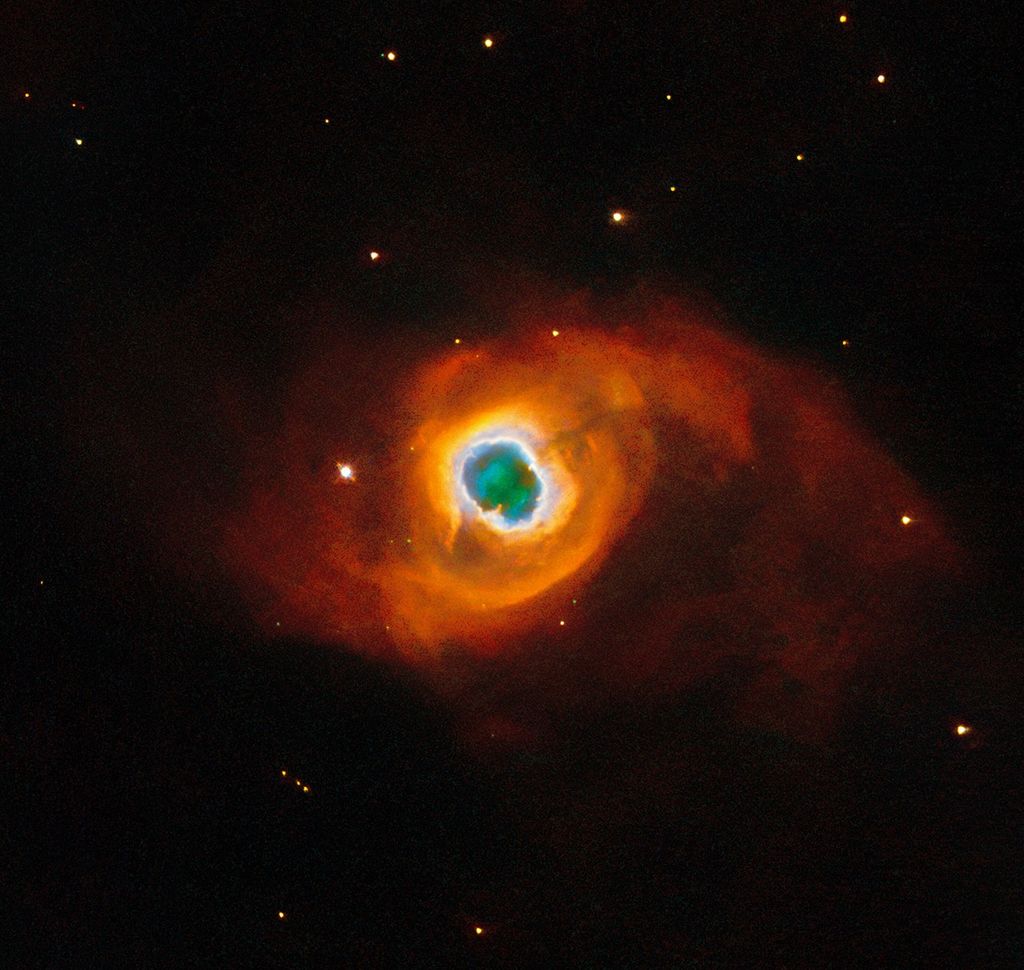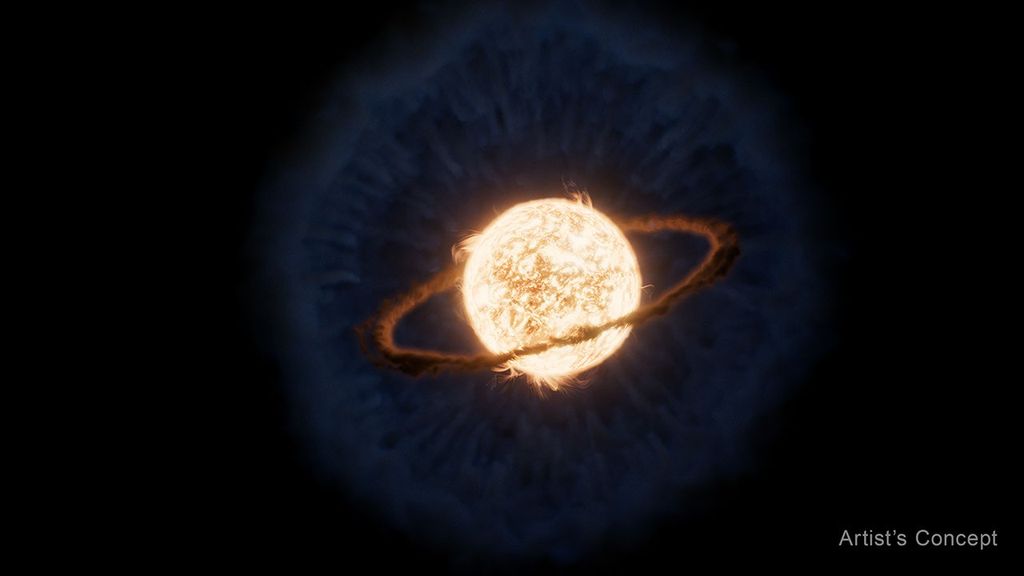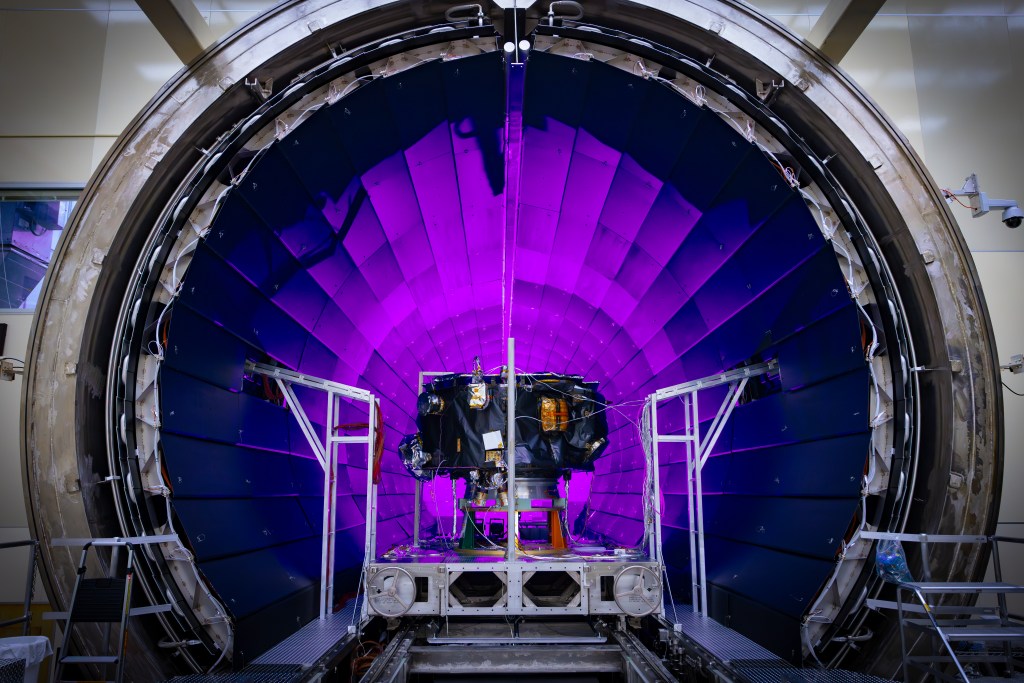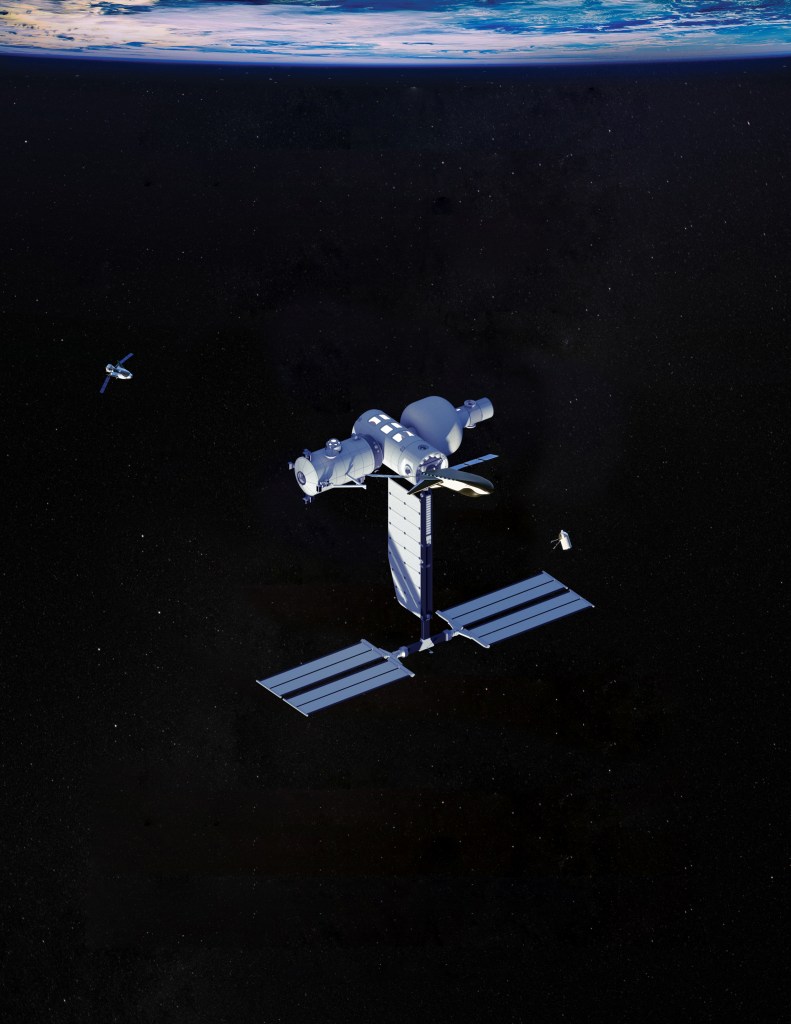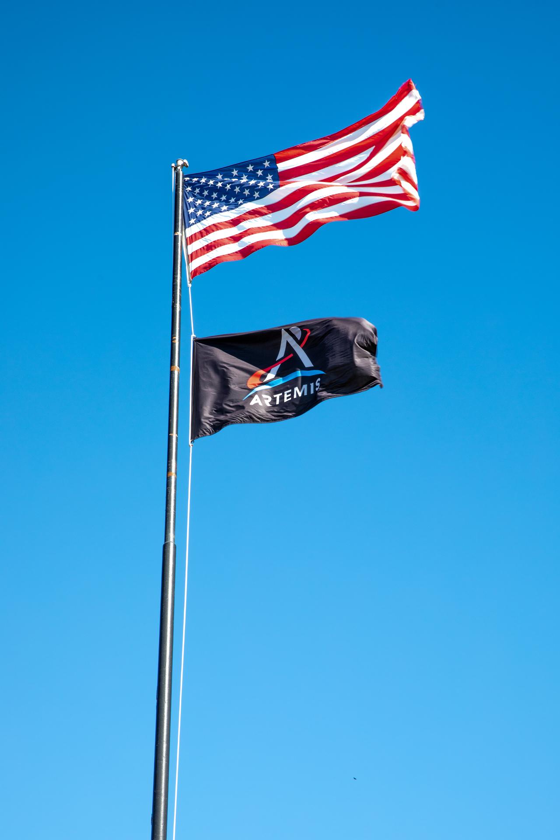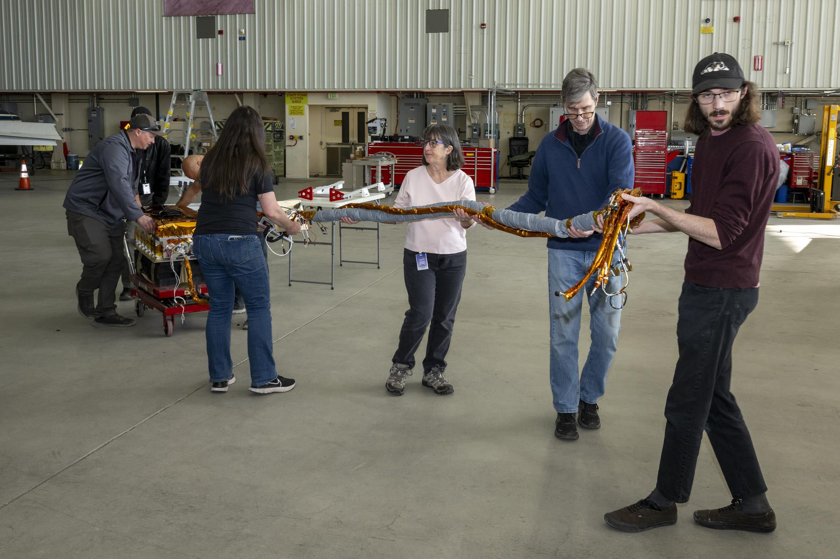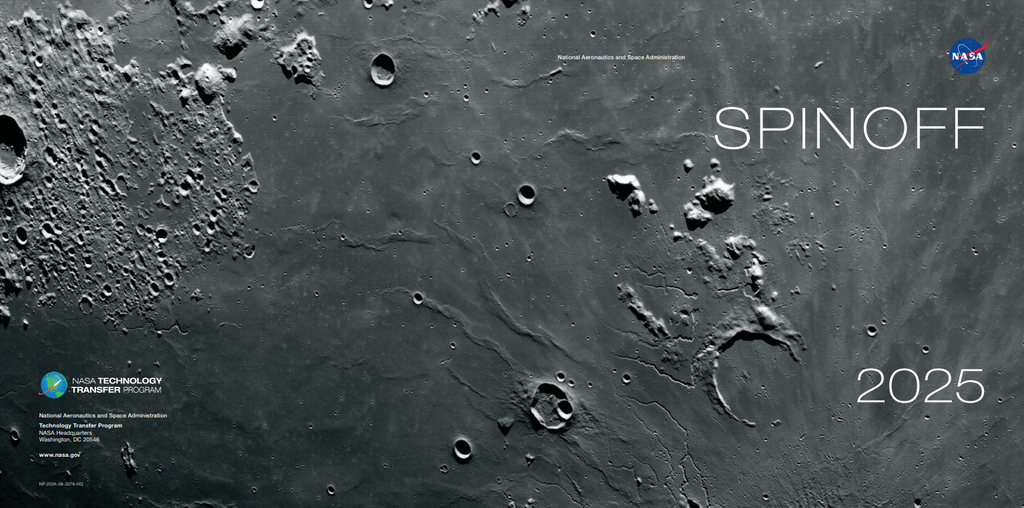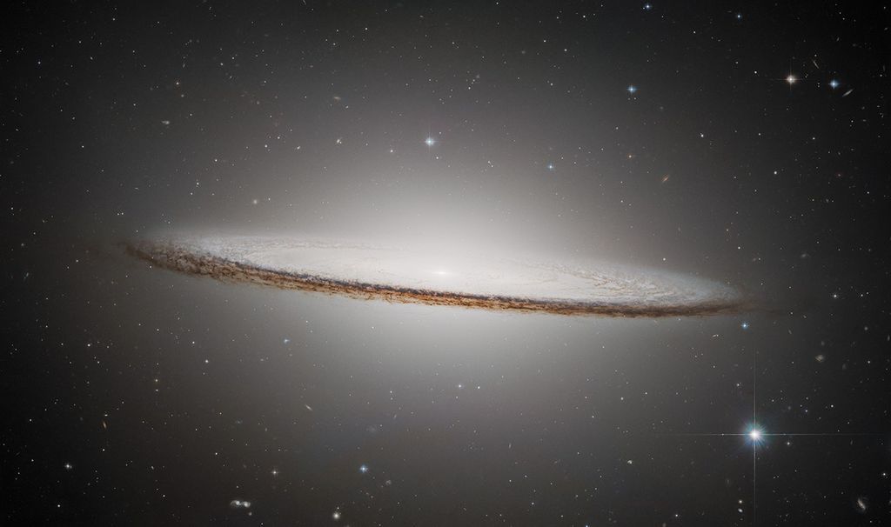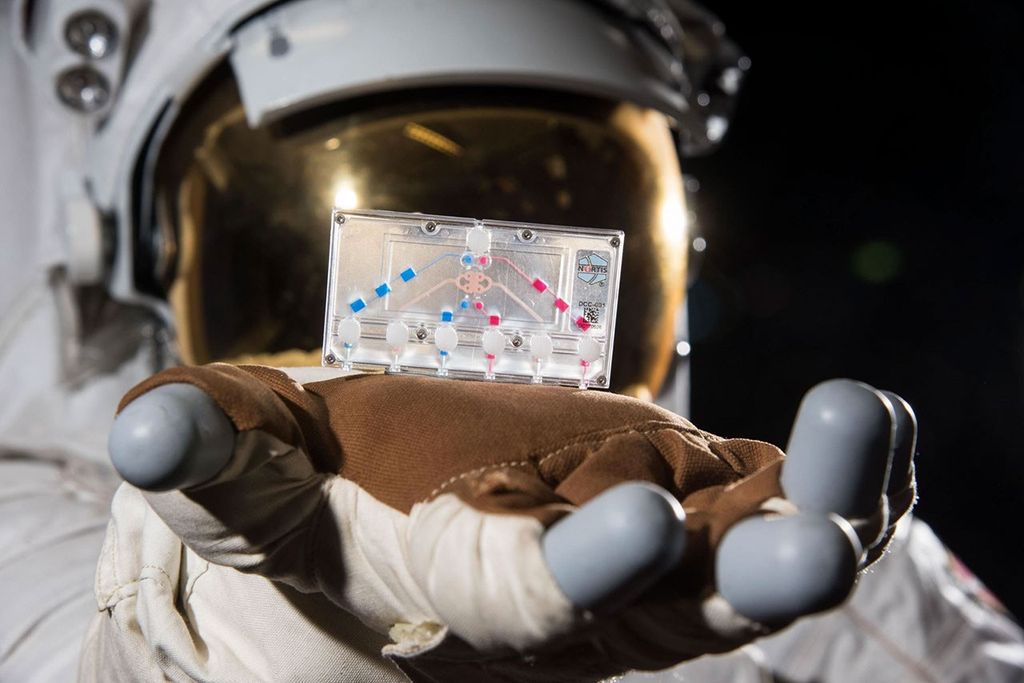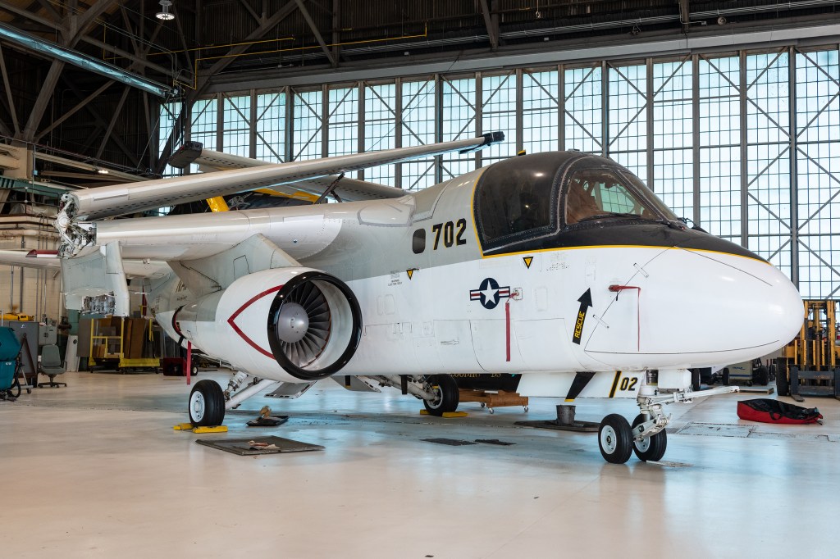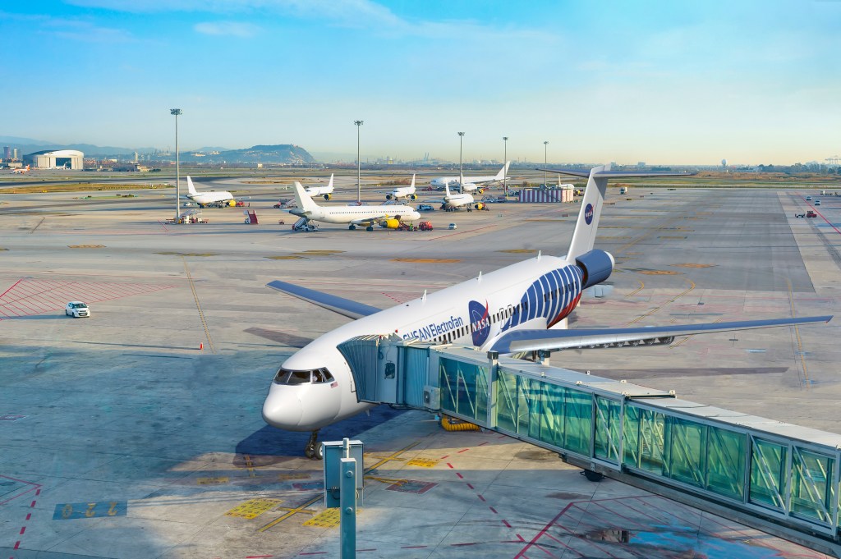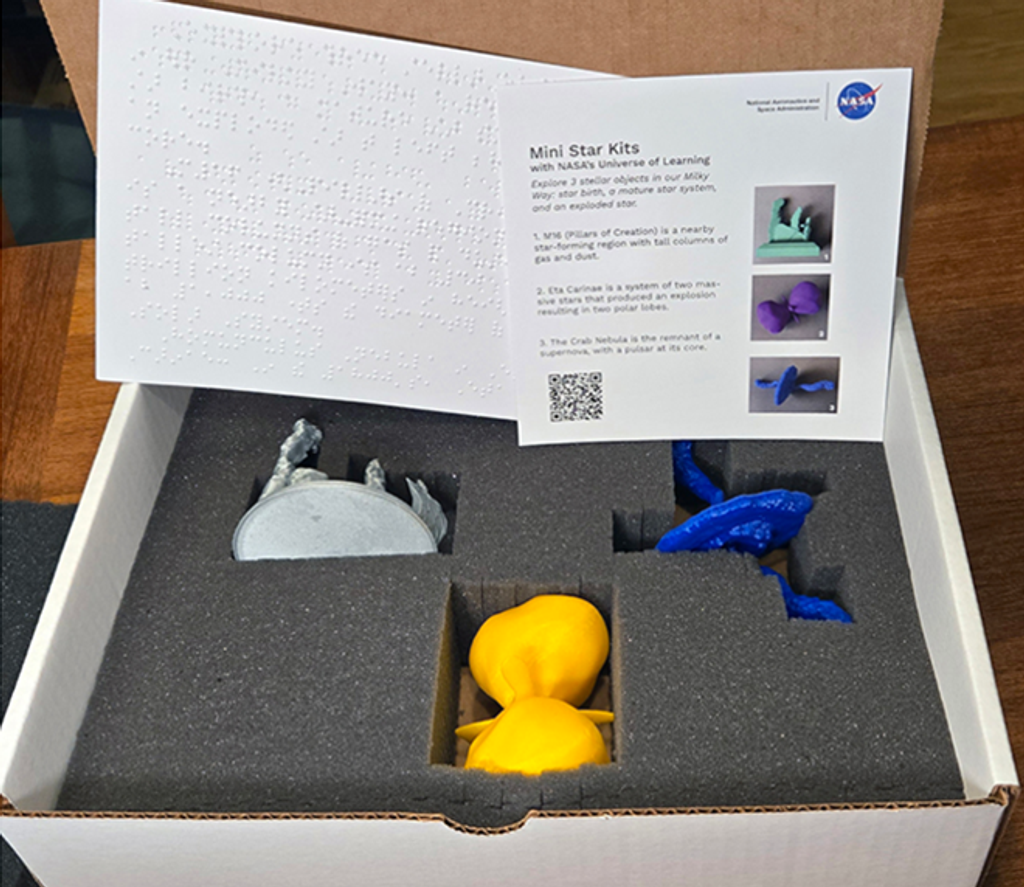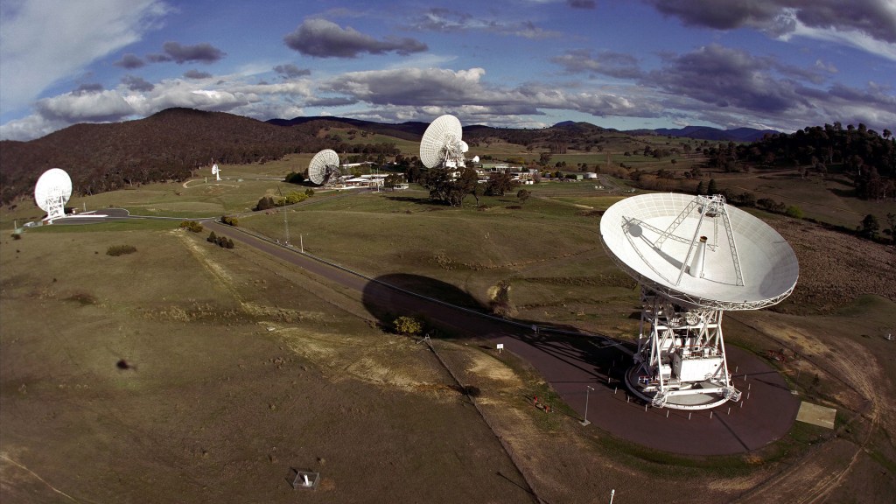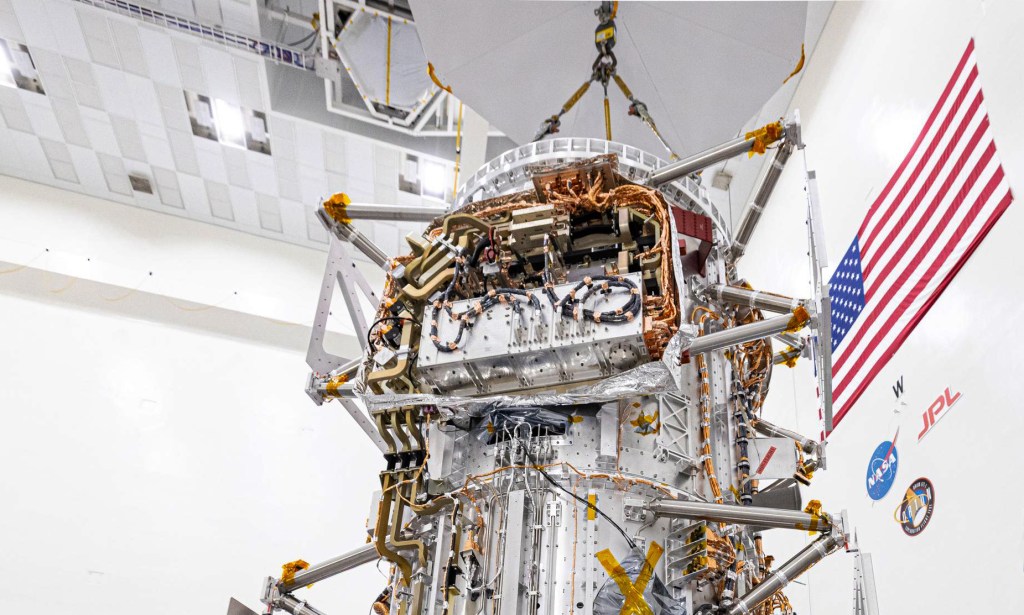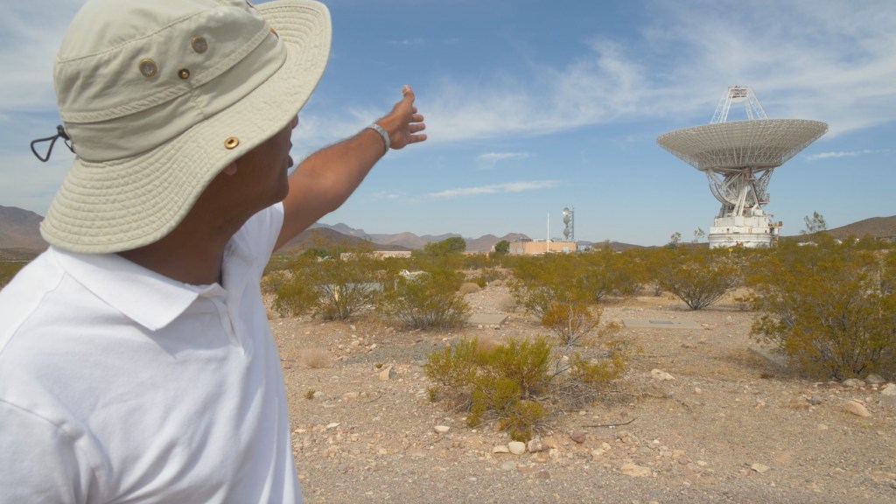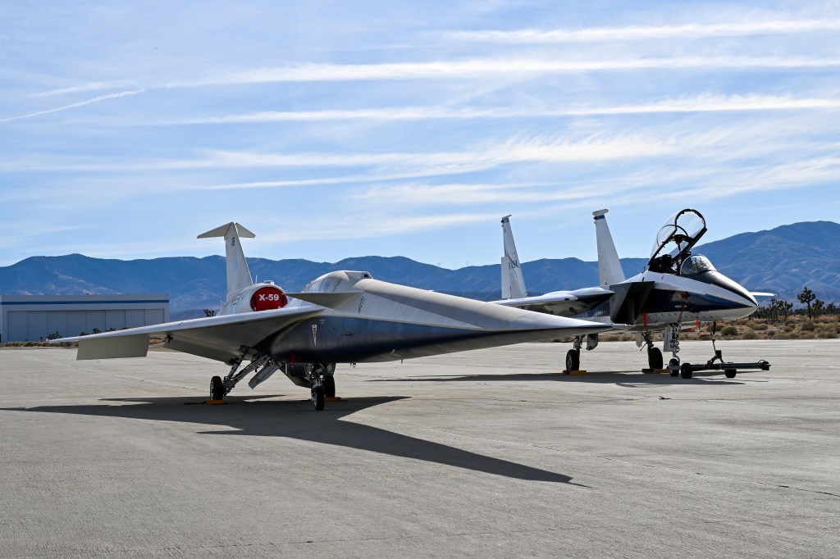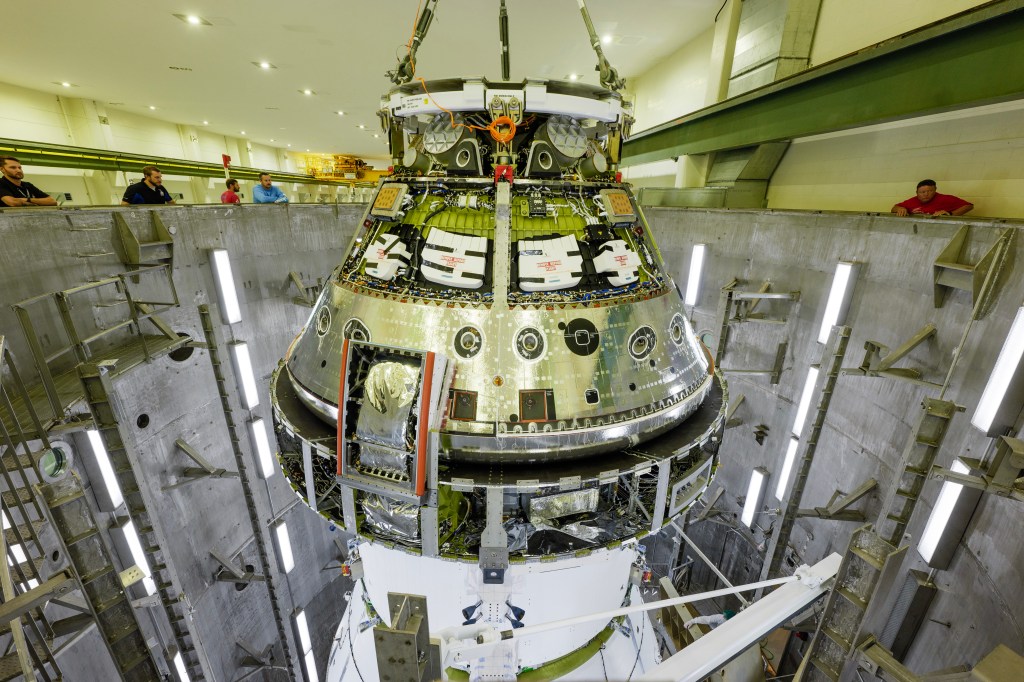By Rick Smith
NASA’s Marshall Space Flight Center in Huntsville, Alabama, is preparing to say goodbye to a historic facility – one where visionary engineers pioneered the first human missions to the Moon, built a legacy of groundbreaking American space projects and programs for more than 55 years, and put “Rocket City USA” on the map.
Building 4200, Marshall’s administrative headquarters from 1963 until 2020, is scheduled for demolition Oct. 29, helping to make way for a series of new, state-of-the-art facilities tailored to help NASA map out the next century’s worth of discoveries in space.
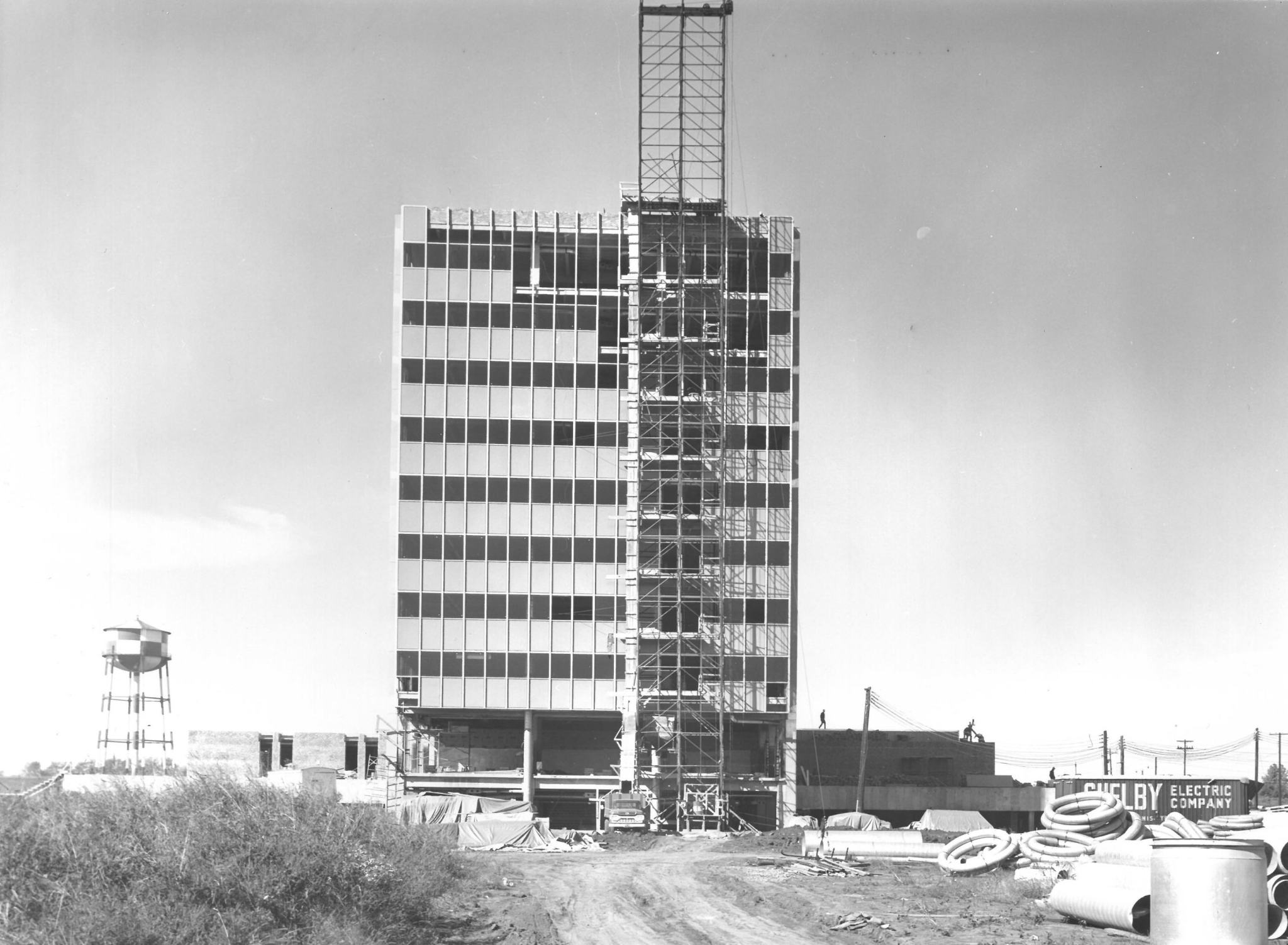
More importantly, say facilities managers at Marshall, the work will make the most efficient use of taxpayer dollars, providing worksites for new generations of engineers, scientists, and support teams.
“Buildings come down, but science and exploration continue onward,” said Marshall Director Jody Singer. “Marshall’s true legacy isn’t a glass and stone edifice, but the men and women who work within – the vanguard of future space frontier expansion for untold decades to come.”
Building 4200 had been in line for an update in 2030 as part of NASA’s “repair-by-replacement” approach – tearing down costly old structures and replacing them with energy-efficient new facilities. But that timeframe was accelerated in 2020, when structural issues were identified in the building’s exterior wall panels. Given its age and the cost of repairing and maintaining it, NASA chose to deactivate and demolish 4200.
That decision tugs a lot of heartstrings here. The building was home to thousands of Marshall team members over much of six decades. That number includes 14 directors, from Dr. Wernher von Braun – who led rocket development in the 1960s and 1970s – to Singer, the first woman to serve in the capacity.
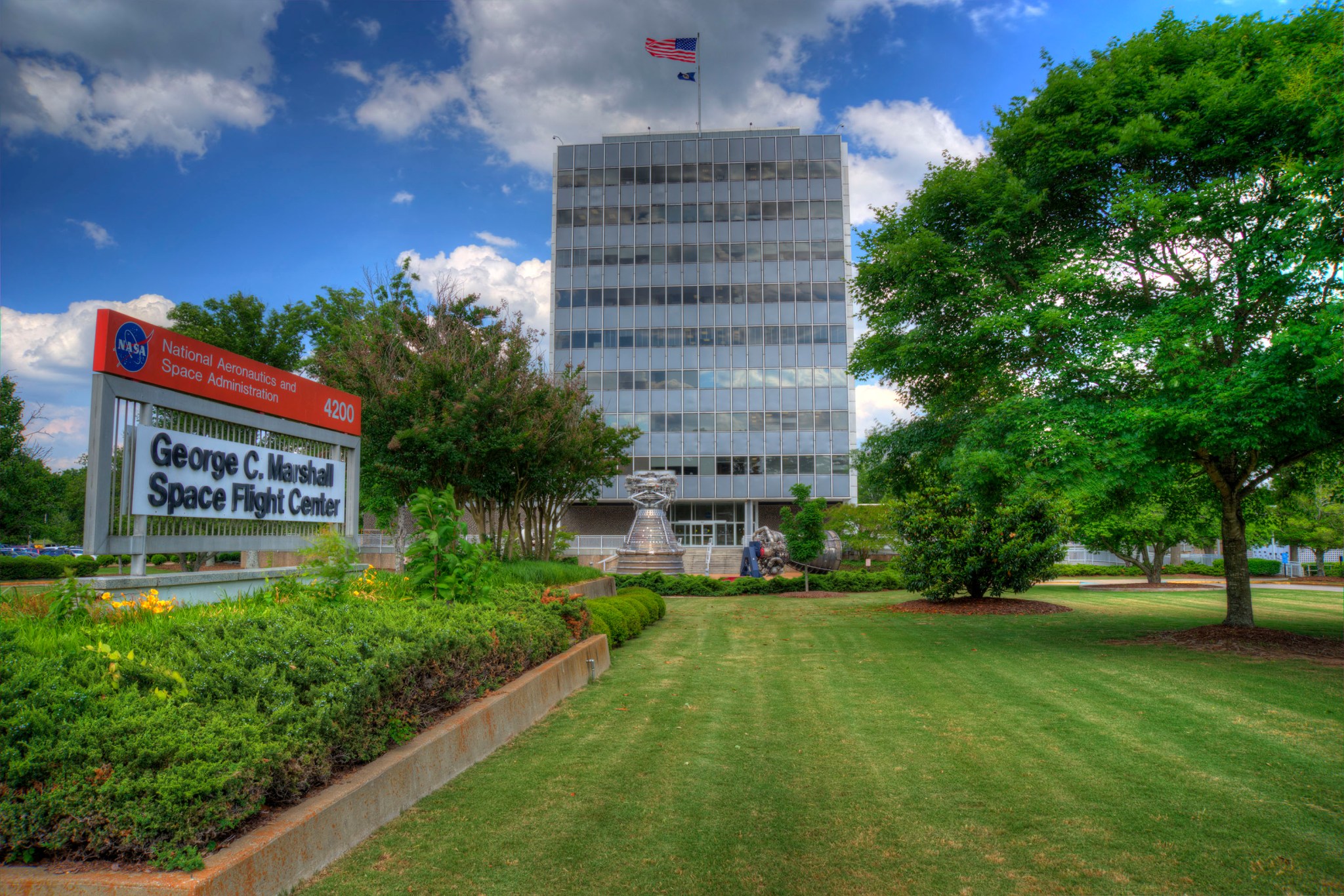
Ultimately, though, said Scott Worley, Marshall’s historical preservation officer, NASA’s legacy is what it launches to space, not its humble, Earthbound offices.
“NASA’s legacy isn’t housed in a building,” Worley said. “It’s in the generations of visionary innovators who walk its halls. If we had a choice between renovating an aging building or funding a bold new mission to the outer planets, we’d pick the mission every time. Our work lies beyond the sky.”
Roughly every 10 years, NASA challenges each field center to update its “facilities master plan,” a blueprint for refurbishing or replacing old buildings to effectively do the work of the nation’s space program. Marshall’s master planners helped the center transition from the end of the Space Shuttle Program in 2011 and shape plans for leading development of NASA’s Space Launch System and supporting the International Space Station, NASA’s Commercial Crew Program, and a host of high-value science missions.
Marshall continues to plan for the future, developing the infrastructure and resources to support Moon to Mars exploration – including sending the first woman and first person of color to the Moon, via the Artemis program, and pursuing Human Landing Systems, Habitation Systems, and other advanced technologies and science capabilities they’ll require on the lunar surface.
New buildings must meet rigorous health and safety guidelines in every aspect of construction and operation, including energy costs, water consumption, air quality, and ergonomics. Over the past decade at Marshall, such overhauls have saved up to 65% on facility operating costs and reduced utilities expenses by 35% to 40%.
Ultimately, NASA’s vision for Marshall is a bustling, modern campus atmosphere, loosely centralized around the evolving 4200 complex and its counterpart to the south, the 4600 engineering complex. Greenways between the two hubs will encourage more foot traffic and use of other, non-automotive transportation – another health-conscious move.
The work continues. Building 4200 will be imploded and razed by Target Contractors of Ladson, South Carolina. A second contractor – ARS Aleut Remediation of Oak Ridge, Tennessee – has already begun demolition of Building 4201, also in the 4200 complex.
That work will clear the way for new, state-of-the-art buildings in the years ahead, including the Marshall Exploration Facility, a central hub which will house collaborative, support, and administrative spaces, and a sophisticated new Engineering Science Laboratory to replace other 1960s-era engineering, avionics, and optics facilities.
“We’ve spent several years working out what we need and don’t need, tightening up Marshall’s overall square footage,” said Marshall master planner Justin Taylor. “For every square foot we build, we try to take out two square feet – reducing the center’s footprint by as much as half without reducing capability.”
New buildings also will be built to last, even exceeding the 60-year lifespan of some of Marshall’s earliest laboratories and test sites, said facilities project manager Megan Vansant, who is overseeing the demolition efforts for Buildings 4200 and 4201.
“We’re pushing for buildings with century-plus lifespans, easily modifiable floor plans, and utilities and technology access that can be reconfigured or updated as the building evolves and ages,” she said.
Marshall’s historical preservation team is working closely with NASA’s History Office and the Alabama State Historic Preservation Office, in accordance with section 106 of the National Historic Preservation Act, to ensure the history of Building 4200 is preserved. Thousands of photos, videos, and other documents have been archived and made available for public use by the Library of Congress’s Historical American Building Survey and Historical American Engineering Record.

