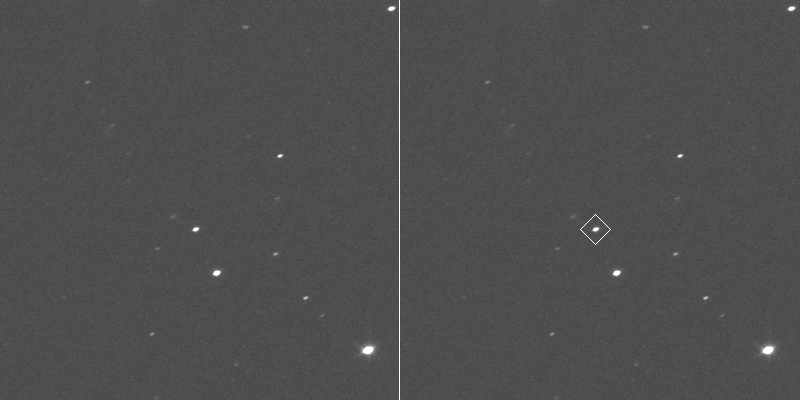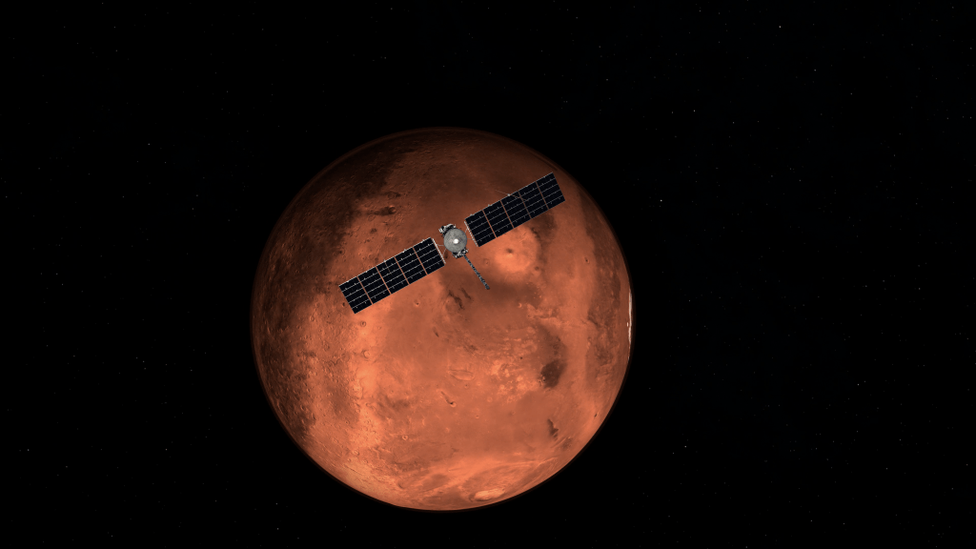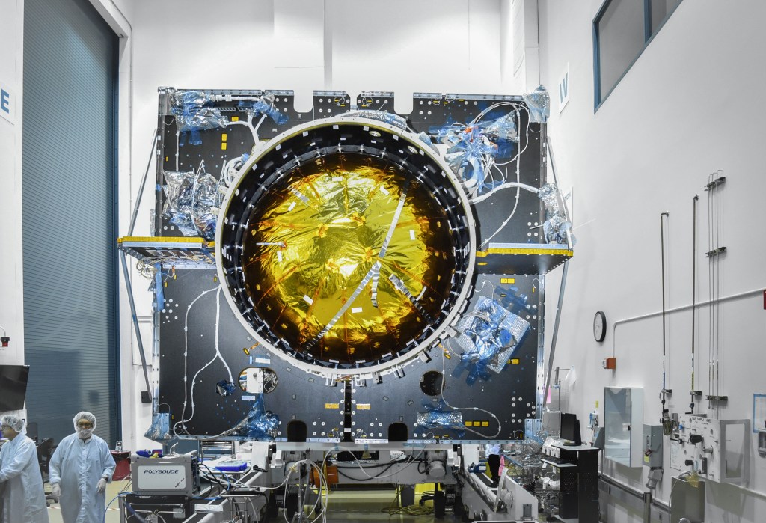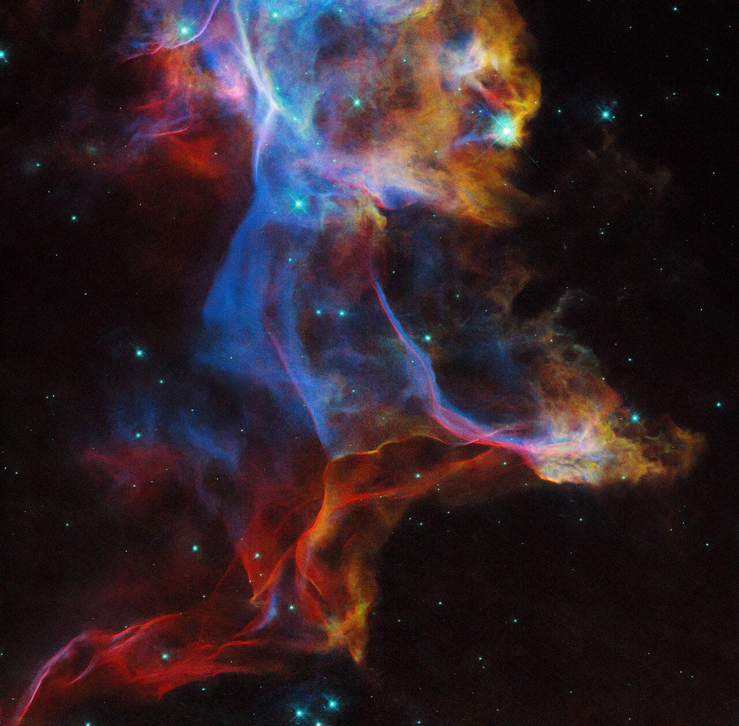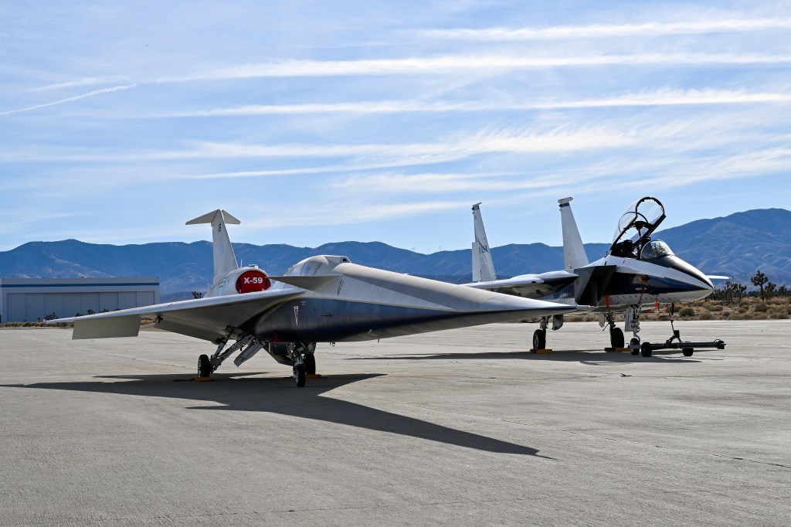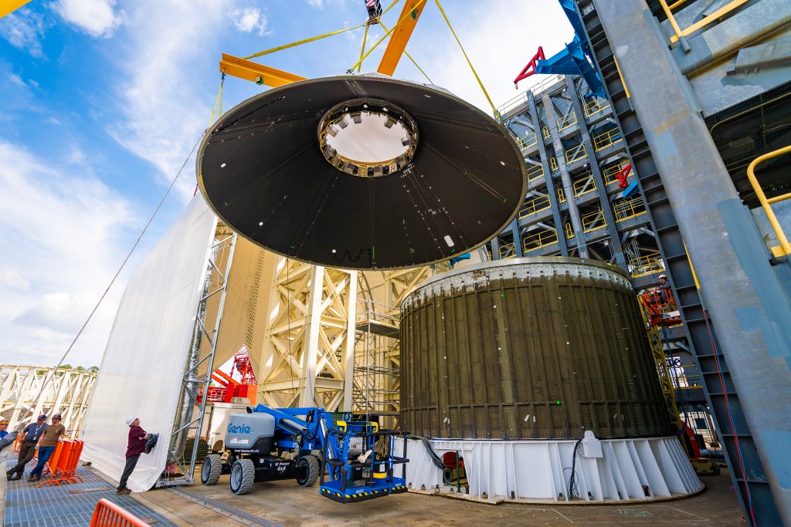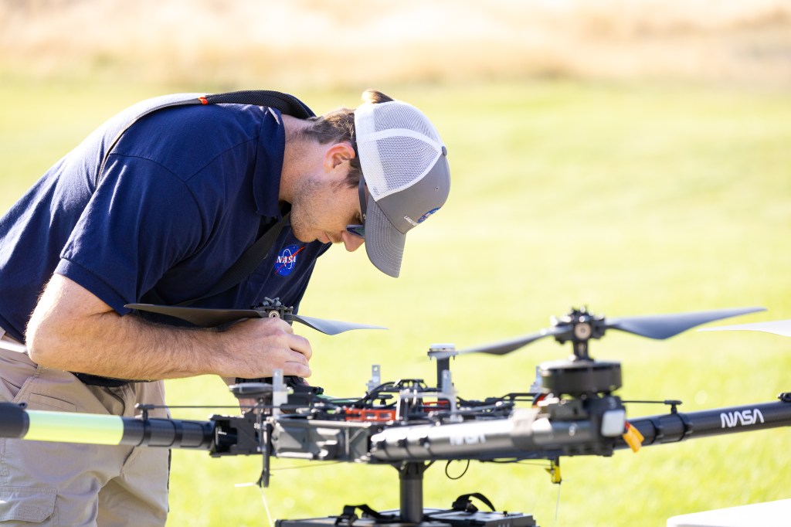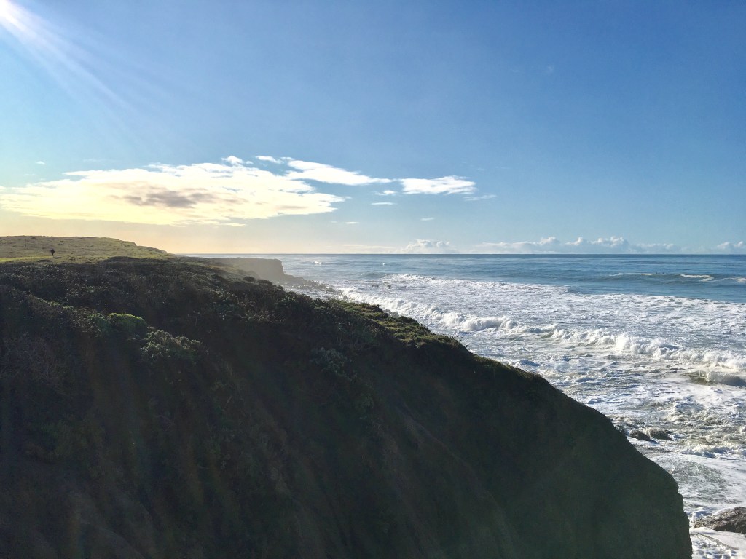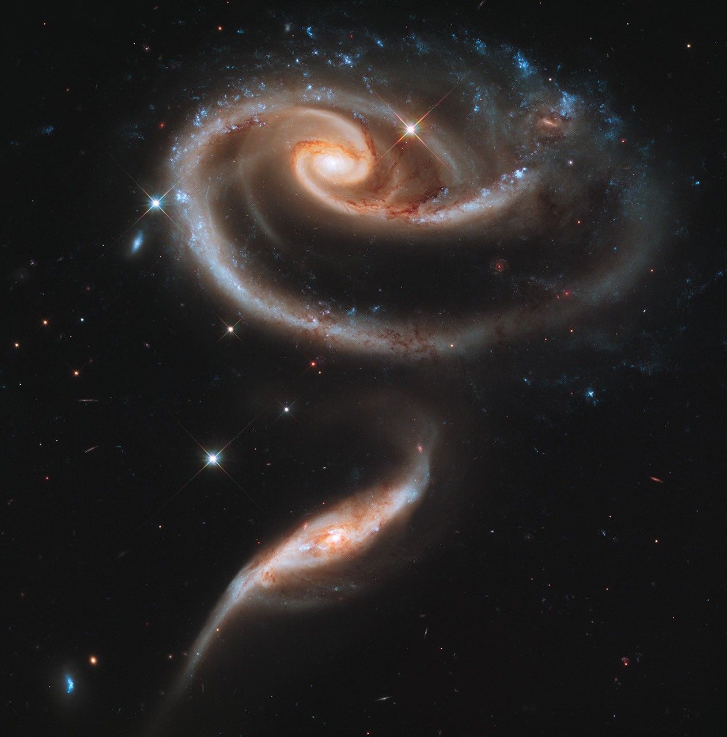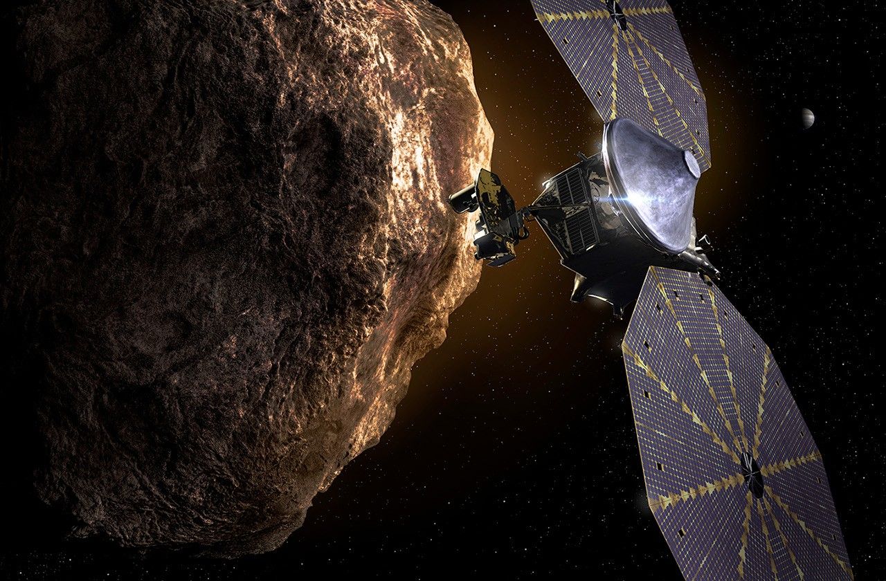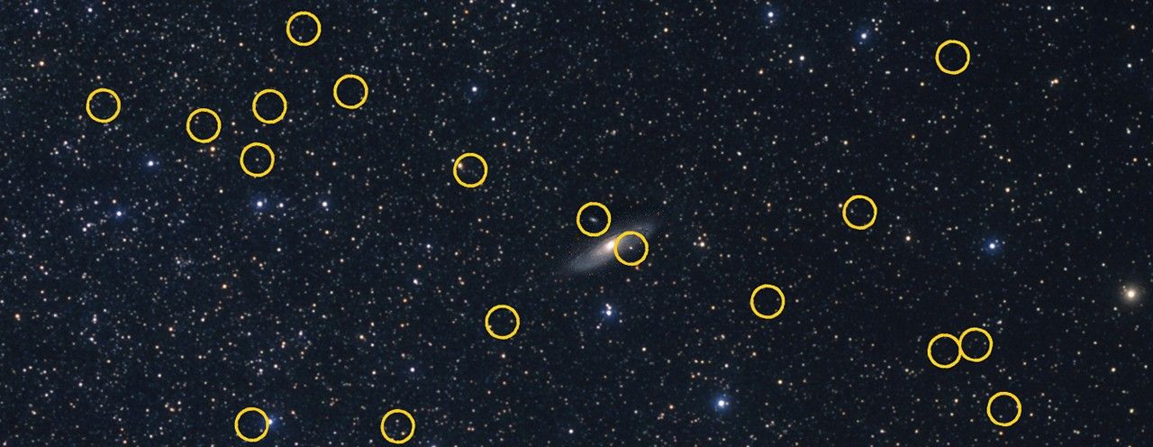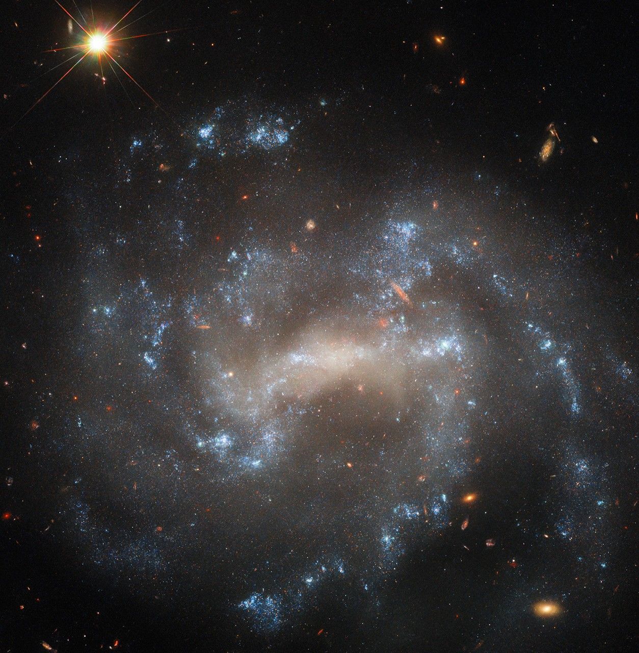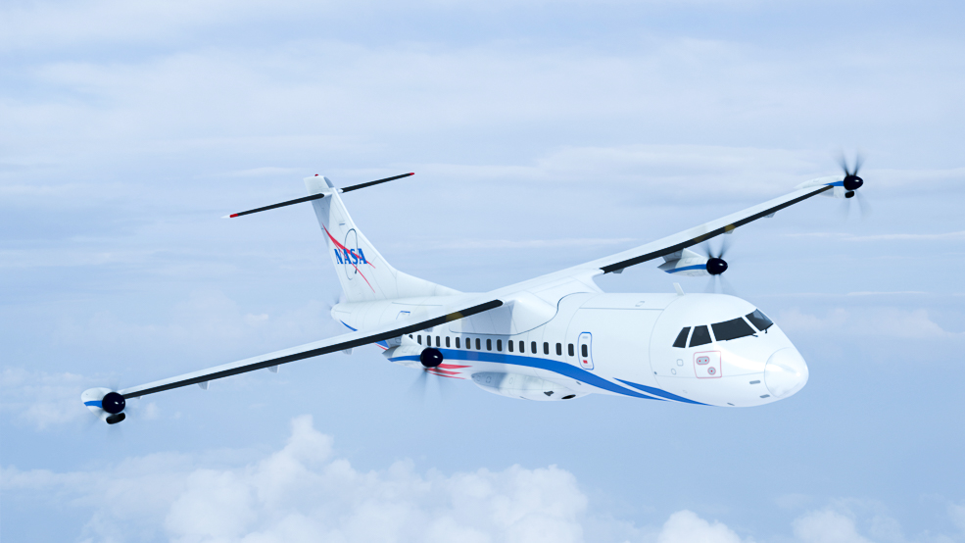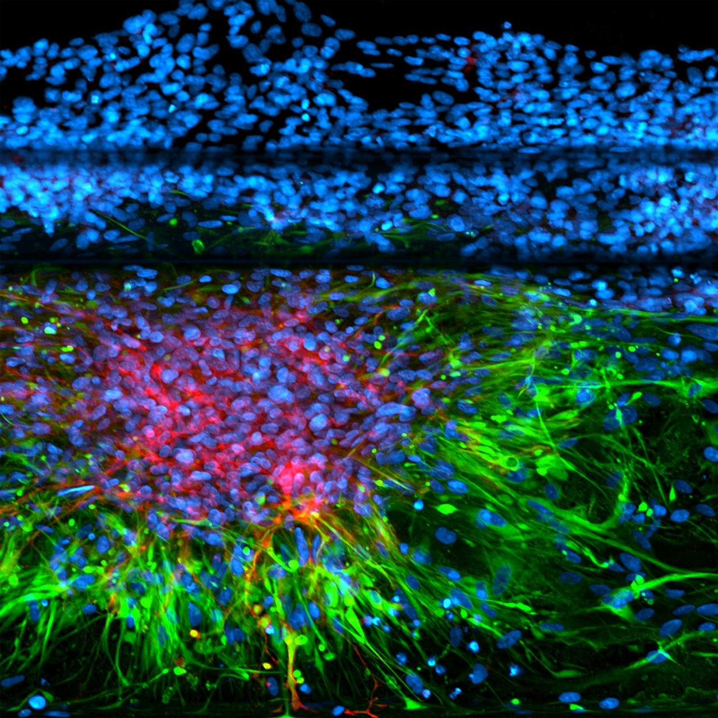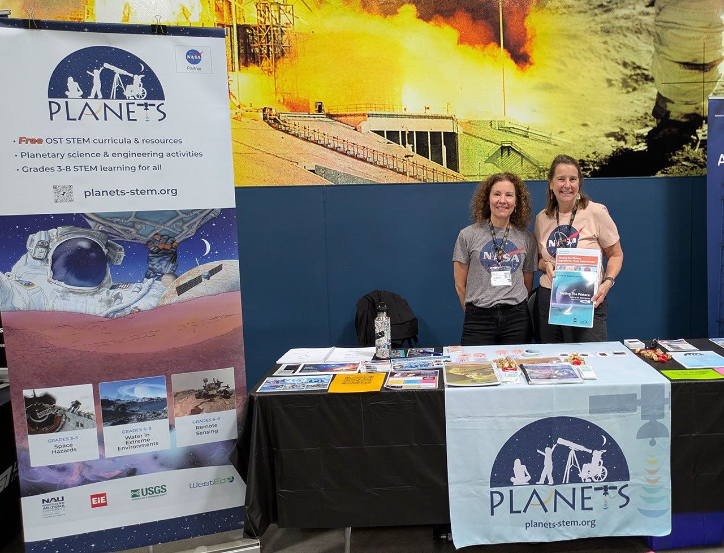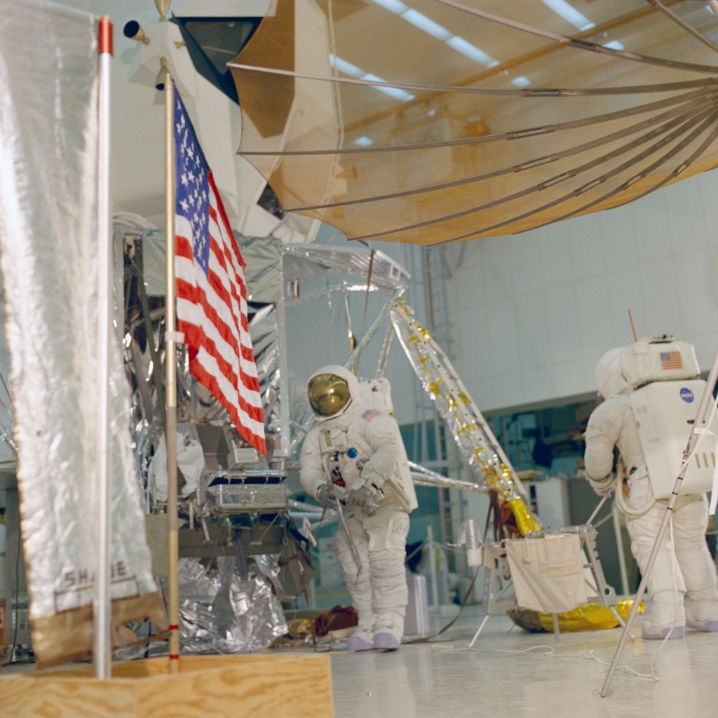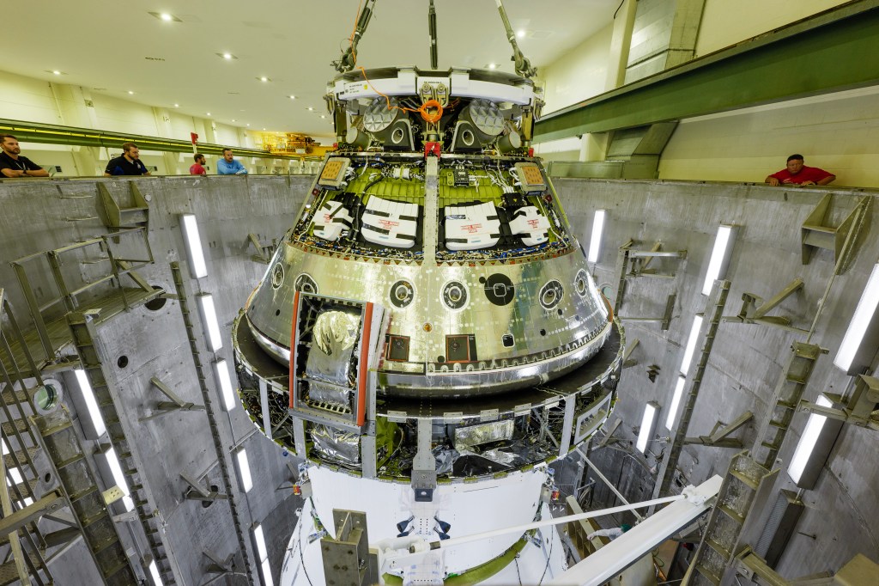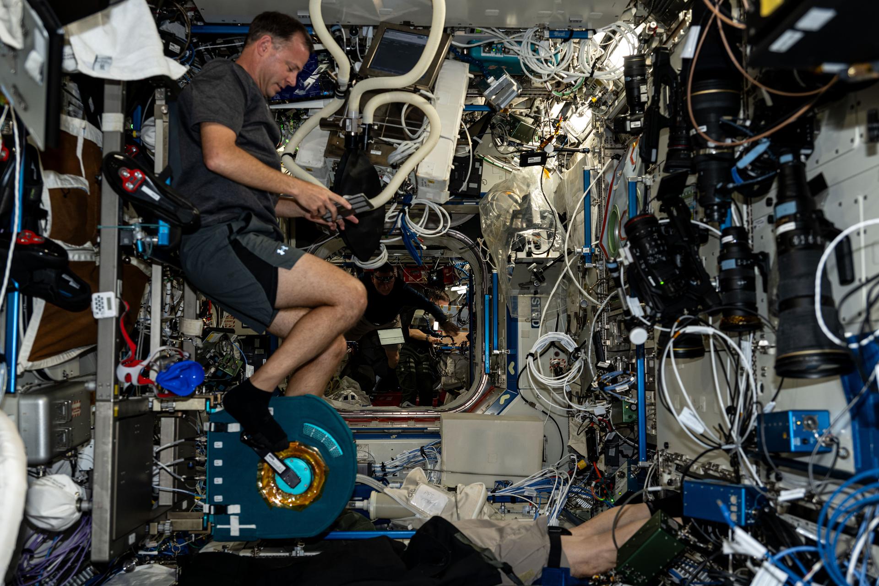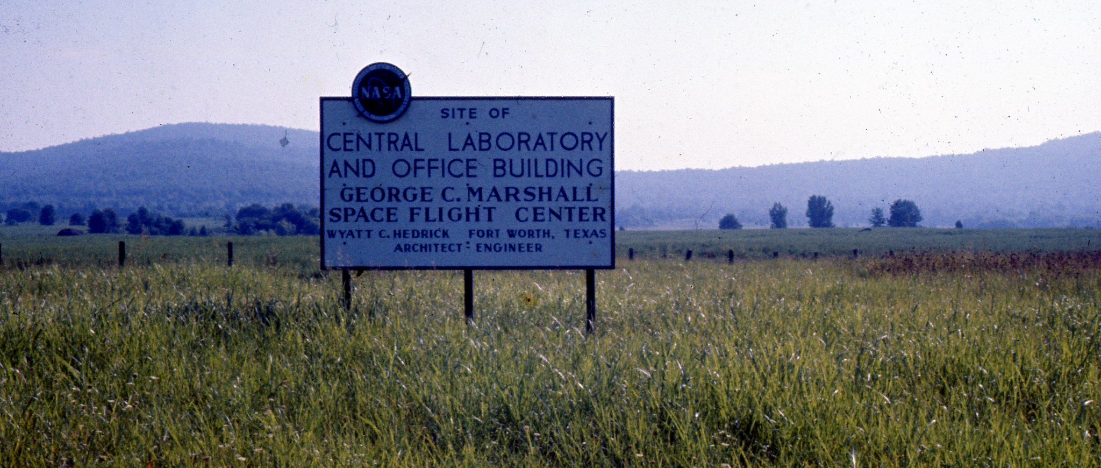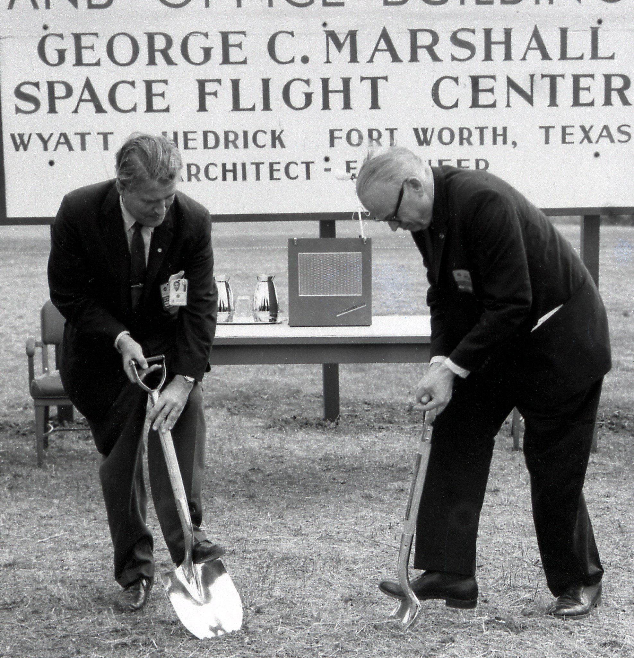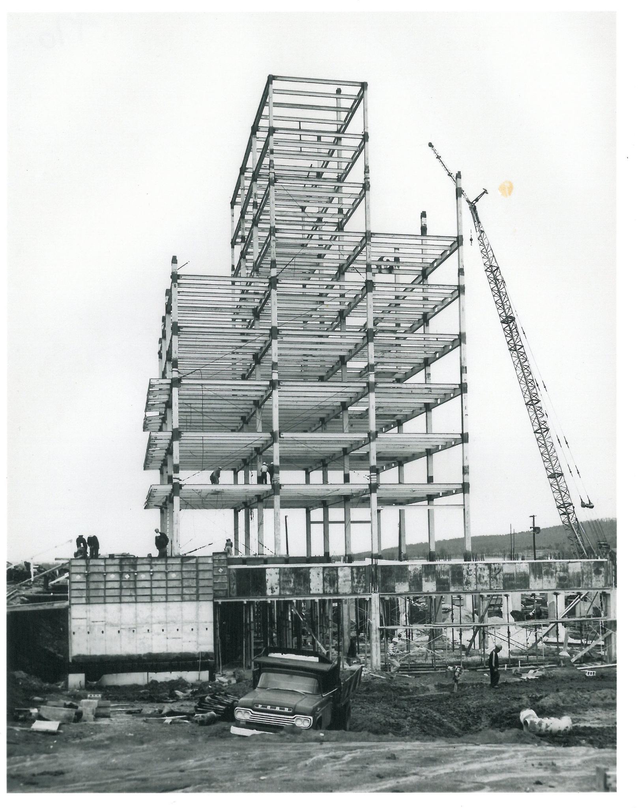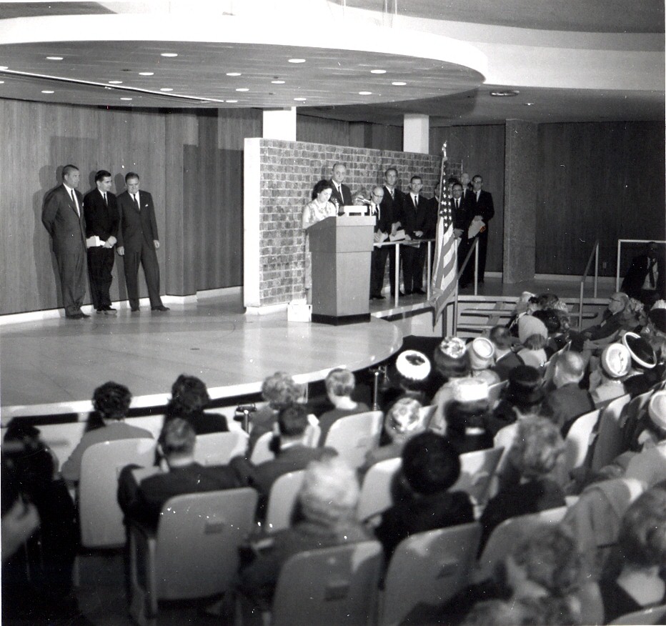Marshall Space Flight Center’s Central Laboratory and Office Building or simply Building 4200 is the hub for the Center’s administrative functions. The building is an eleven story, curtain-wall structure that was designed by the Fort Worth, Texas architectural firm Wyatt C. Hendrick and completed in 1963. Since its completion, it has housed every Marshall center director including its first, Dr. Wernher von Braun. Building 4200 continues to serve as the center of the Marshall Administrative Complex.
The history of Building 4200 reaches back to the first few years of Marshall Space Flight Center. The transfer of the rocket group from the Army Ballistic Missile Agency to NASA in 1960 brought with it several logistical and administrative challenges. However, it was the lack of administrative workspace for the Saturn Program that created a near crisis in the early period of the Center’s history. Following the Marshall Center’s formal establishment on July 1, 1960, the new NASA center found itself in need of office space for basic center operations. Dr. von Braun enlisted the help of Alabama Senator Lister Hill and Congressman Robert E. Jones in gaining appropriation from Congress for the facility. In a letter to von Braun dated July 7, 1960, Senator Hill stated how glad he was that funding for the “badly needed” building was made available. While adequate facilities and offices were being planned and constructed, Marshall employees were temporarily located in the Twickenham and Quick buildings in downtown Huntsville. Army buildings 4484 and 4488 (Army Ballistic Missile Agency Headquarters Building) on Redstone Arsenal were also rented by Marshall until the new facilities could be completed.
While overall functionality was key, consideration was given to the impression the building would make on employees and the general public. The building’s original design was intended to “convey the idea of openness as well as the national and worldwide importance of the Marshall Space Flight Center” and should be a “contemporary, more functional structure,” constructed from “modern, lightweight materials,” and whose “construction is fast and maintenance is economical.” Other considerations included the ability to withstand air or ground vibrations from Saturn static tests and a total of 205,000 square footage, as well as a library, auditorium, and cafeteria. Initial plans for the design were completed in February 1961.
In April 1961, the center’s Technical Services Office selected ‘Scheme C,’ a plan which envisioned a completed building that was a “melting of the classics and the contemporary” and that suggested “man’s earthly ties, but also his scientific skills that allow him to reach beyond.” Bidding opened in July 1961. Electronic and Missile Facilities, Inc. of Valley Stream, New York was awarded the contract. At the office groundbreaking event that took place on September 30, 1961, the first shovel of dirt was removed by the chairman of the Senate Committee on Aeronautical and Space Sciences, Oklahoma Senator Robert Kerr. Dr. von Braun commented that he was “unsure just how much thrust the Senator and I are going to generate with these shovels.” Twenty-one months later, in June 1963, the Marshall Star reported that “the largest exodus of employees ever undertaken at the Marshall Center” was underway as the Facilities Engineering Office moved into the building’s seventh floor.
The building was completed on July 1963 and Dr. von Braun and his staff moved into their offices on the ninth floor on the 20th and 21st. Other major occupants included employees in the Aeroballistics Division, Research Projects Division, Saturn Systems Office, Future Projects, and the Launch Operations Directorate (now Kennedy Space Center). The building’s primary visitor entry consisted of terrazzo floors and marble, walnut, and pre-cast granite mosaic paneling. The ninth-floor and penthouse offices of the Center Director, Central Planning Office, and Industrial Relations Office were similarly finished with walnut panels, carpeted floors, and acoustic ceiling tiles and included a bank of windows which “yields a fine view of the northern edge of the Marshall Center and the hill beyond.”
A number of employee amenities and support services were located in the new Central Laboratory. These included a barber shop, cafeteria, photo lab, library, mail station, and outside tables for al fresco dining. A major feature of Building 4200 is Morris Auditorium. Named after Delmar Martin Morris, the auditorium was decorated with walnut and pre-cast granite mosaic panels and has been used for a variety of events including Center Director ‘All Hands’ meetings, conferences, seminars, and other activities of Marshall organizations. Many distinguished guests have given talks in Morris. A few early ones included Lady Bird Johnson and the director Fritz Lang.
Over the years since its completion, Building 4200 has experienced a number of incidents and updates. An April 3, 1974 tornado caused significant damage to windows and exterior panels. The energy crisis of the 1970s spurred the Center to develop a solar energy project that included 864 square feet of solar collectors capable of providing 11,250 gallons of hot water to the building’s restrooms and cafeteria. Later remodeling efforts in the early 2000s included the addition of the Heritage Gallery in south wing of the first floor lobby on the site of a former credit union. This gallery included models of Marshall developed spacecraft, observatories, artifacts, multi-media displays, and a full size mock-up of the Lunar Roving Vehicle. The gallery underwent further updates in 2015, taking the new name of the “Exploration Gallery.” While 4200 has seen a lot of change over the years, its basic design has largely remained intact.
Along with Buildings 4201, 4203, and 4220, Building 4200 continues to be the heart of the Marshall Space Flight Center Administrative Complex. The Director’s Office remains on the ninth floor and Morris Auditorium is still the site of many important Center events.

