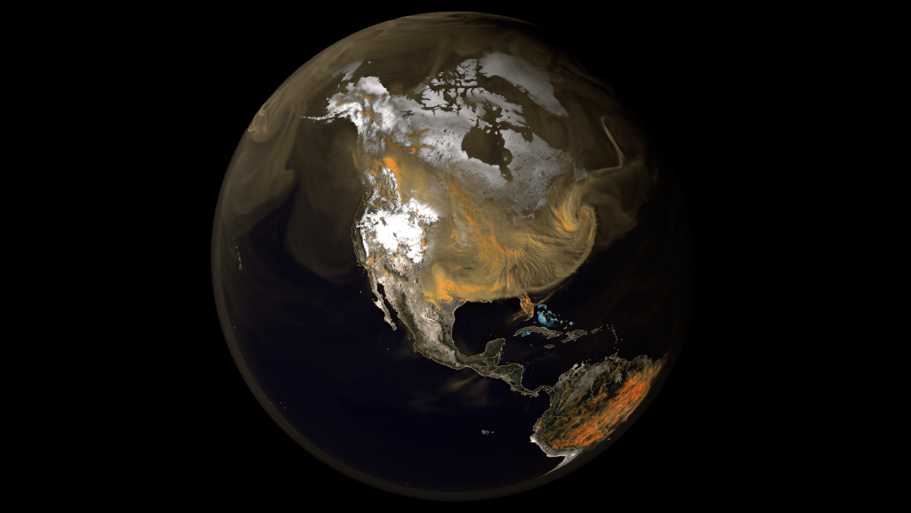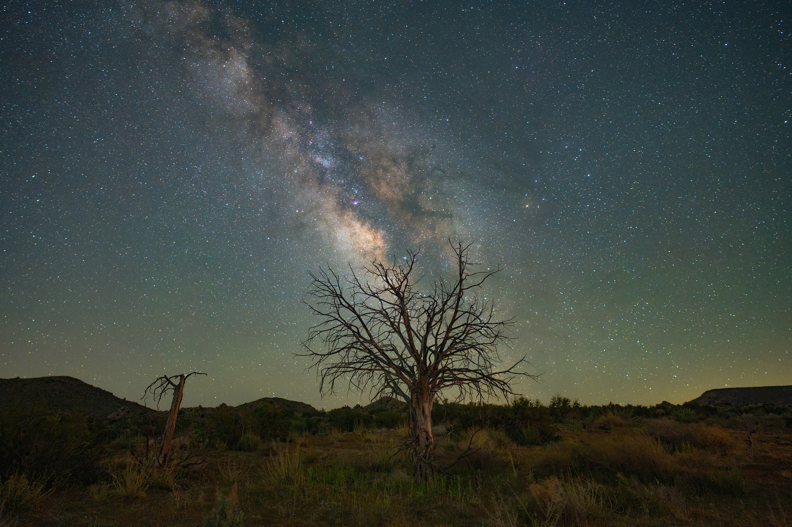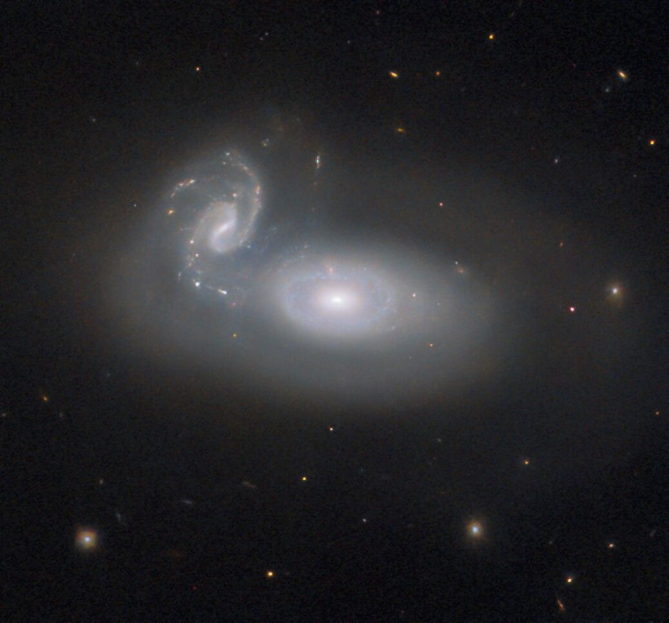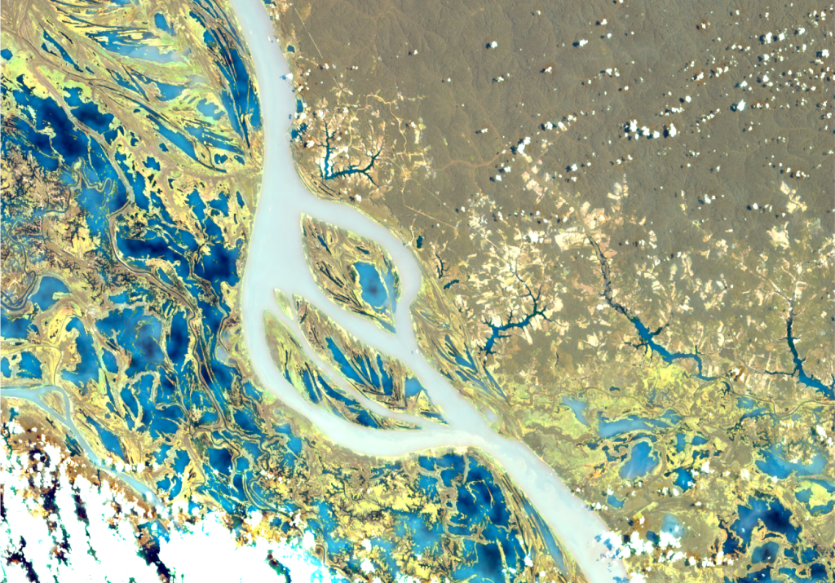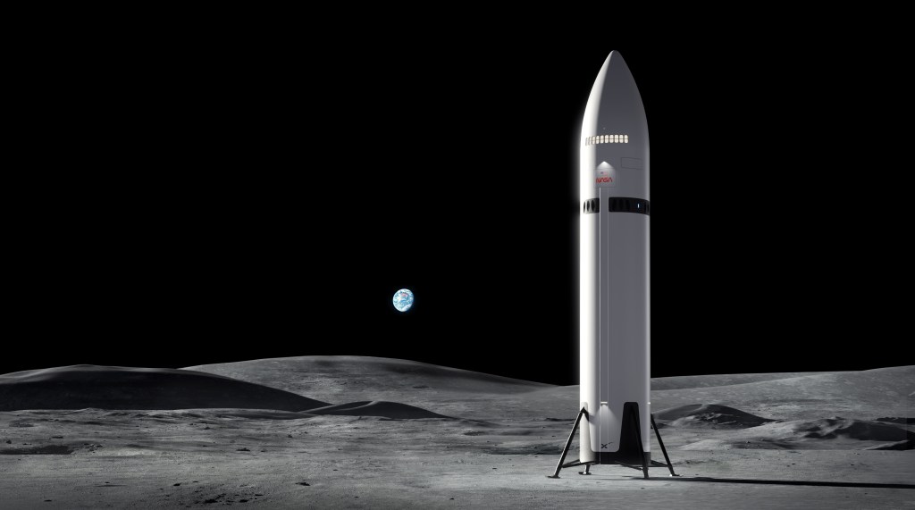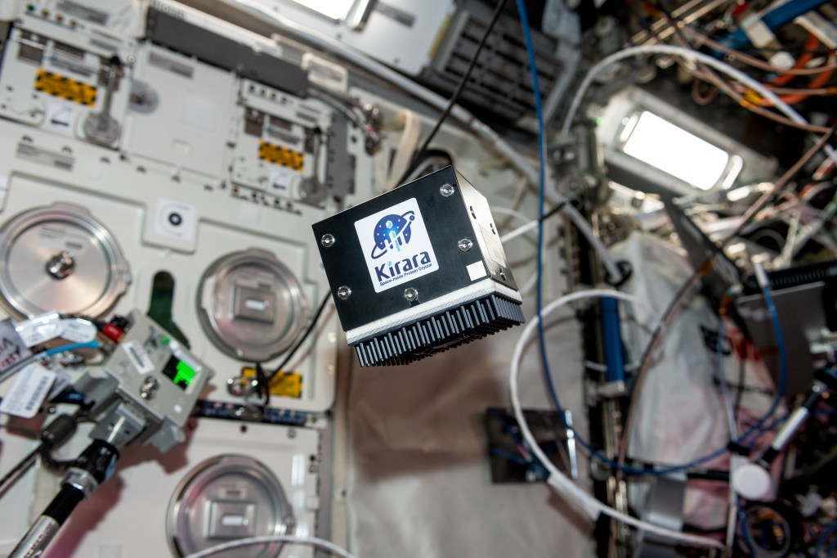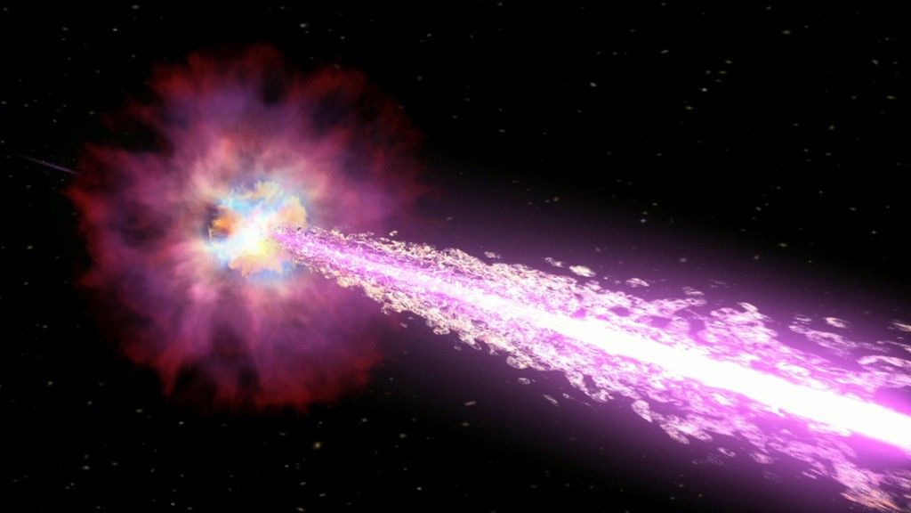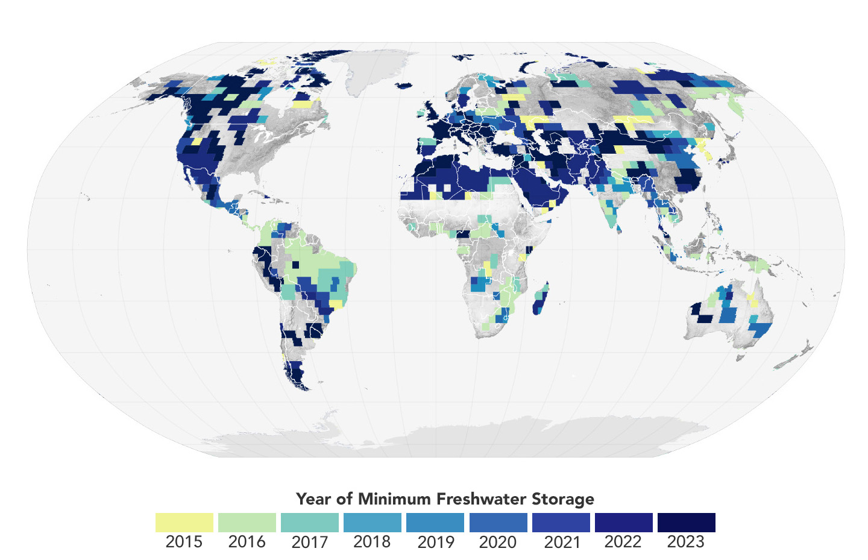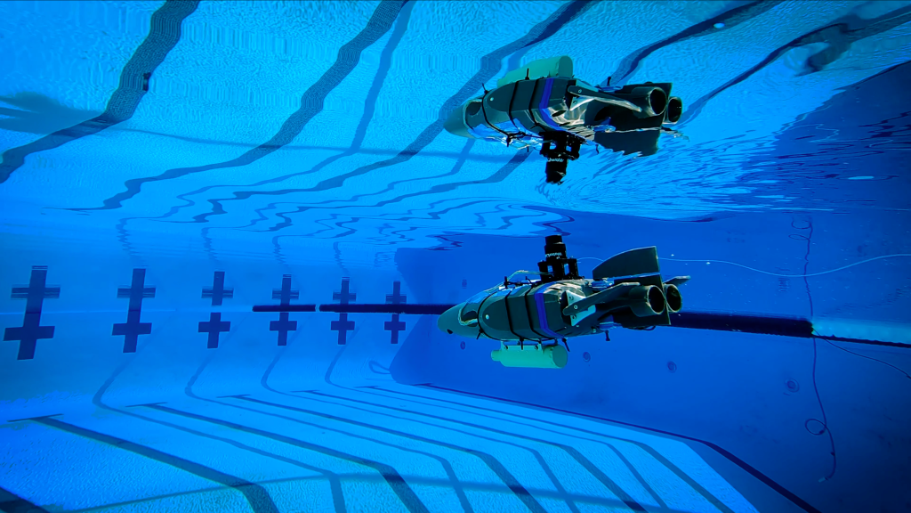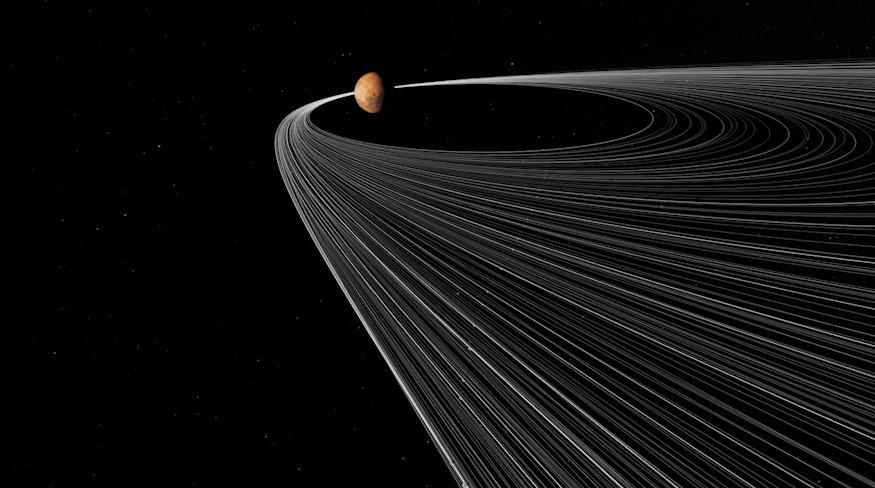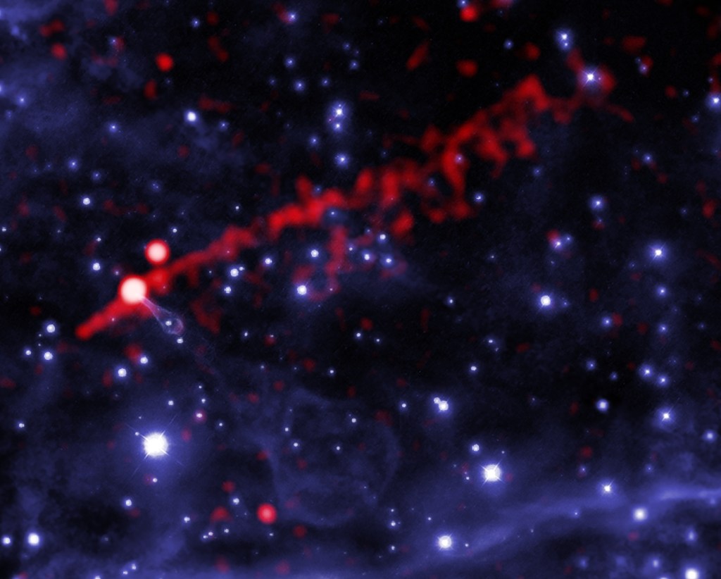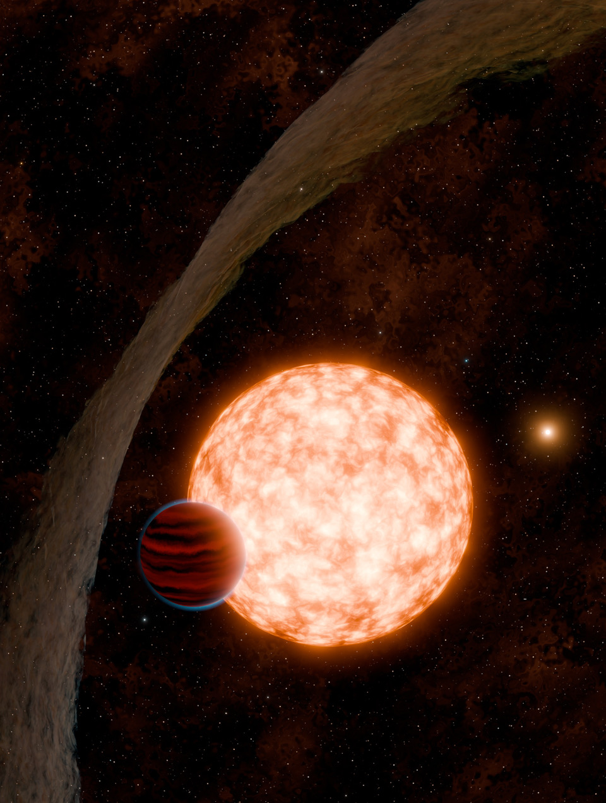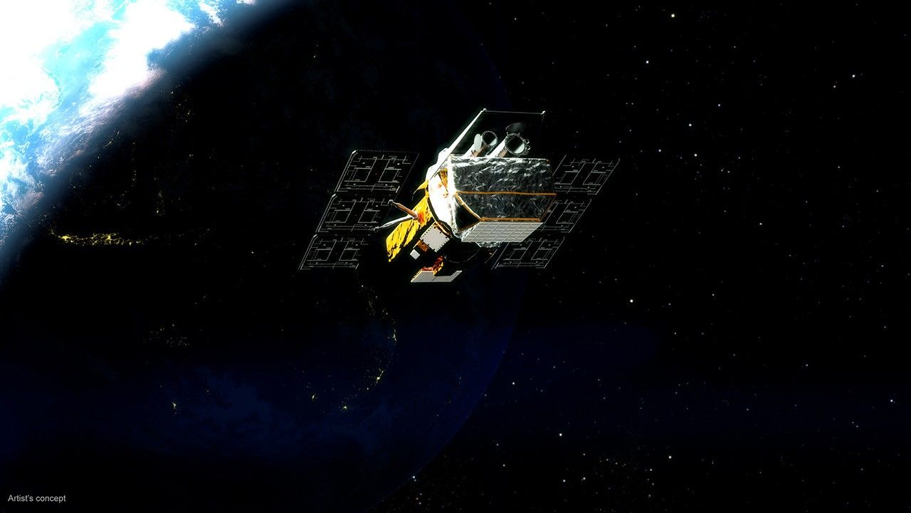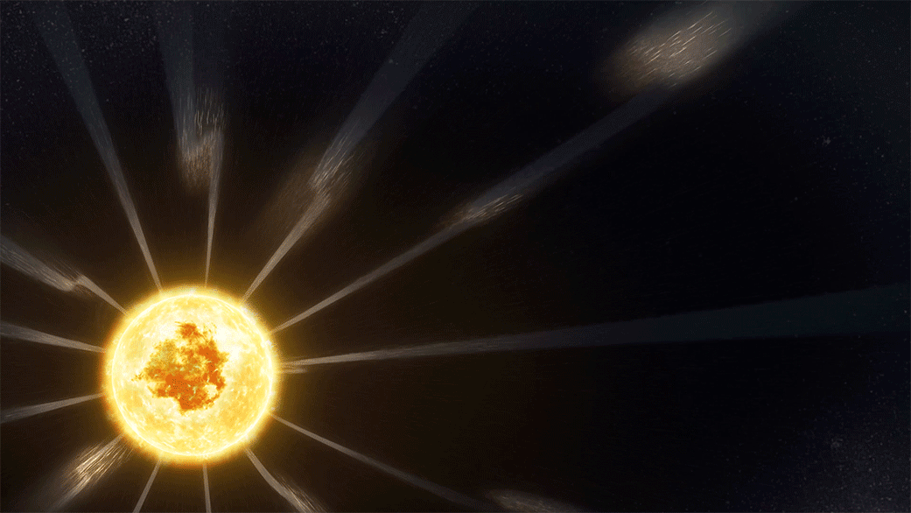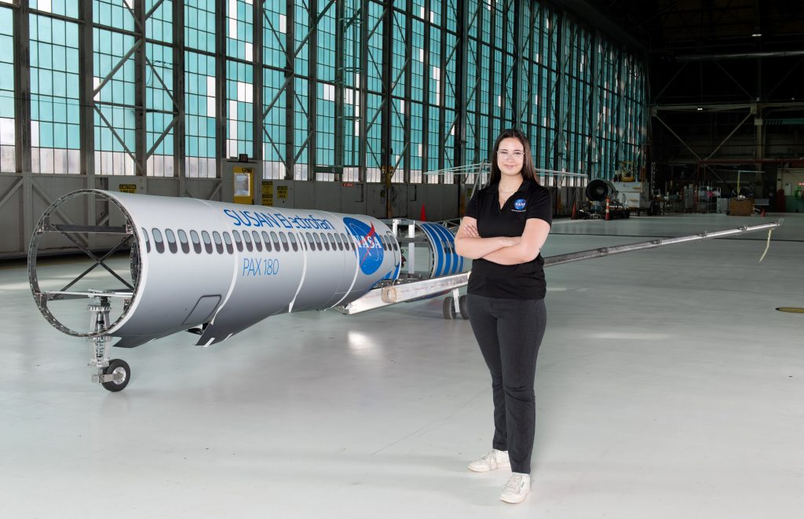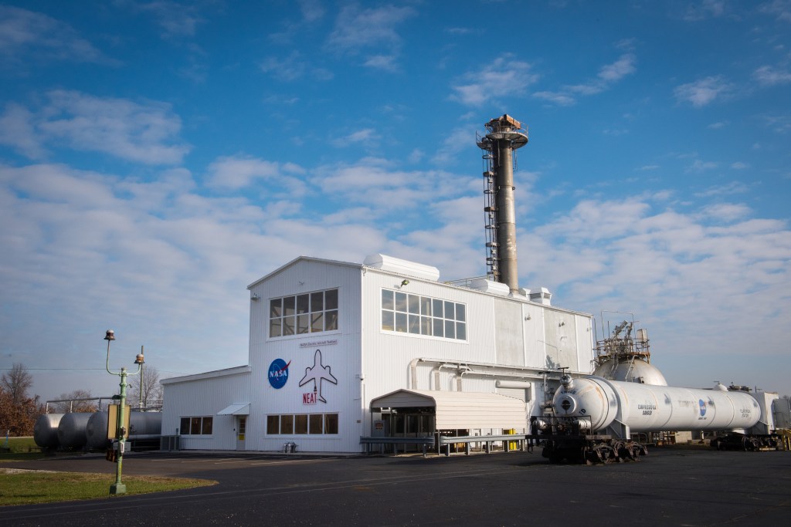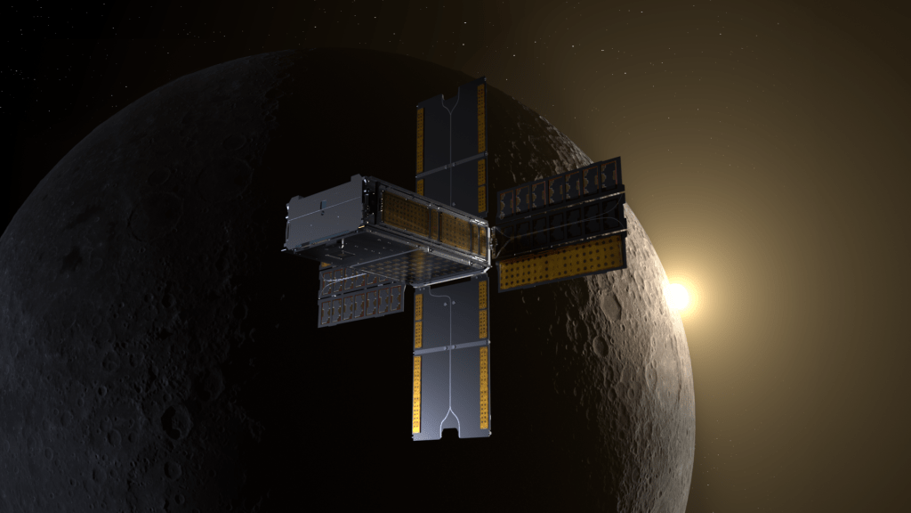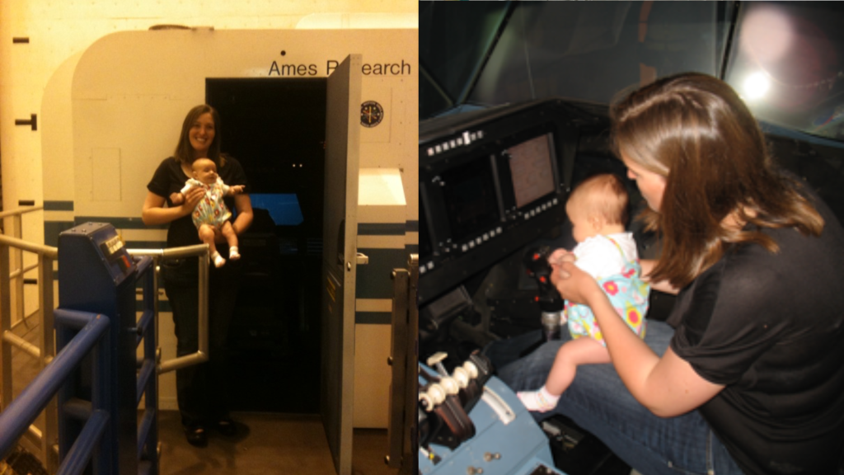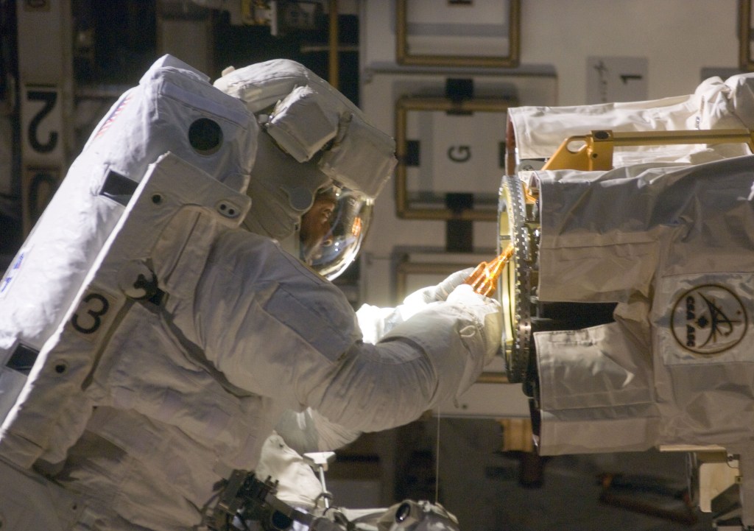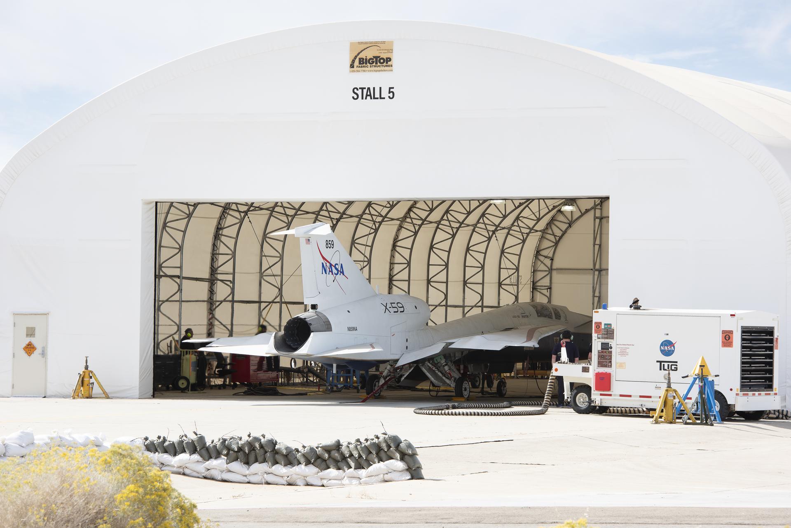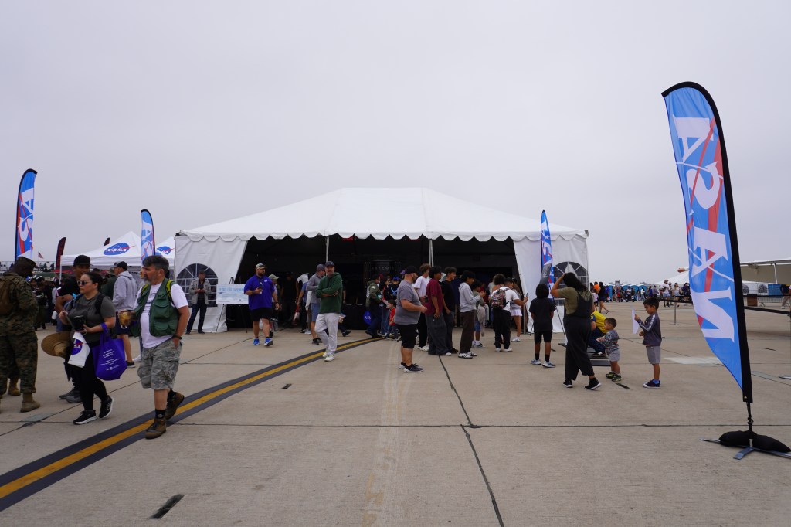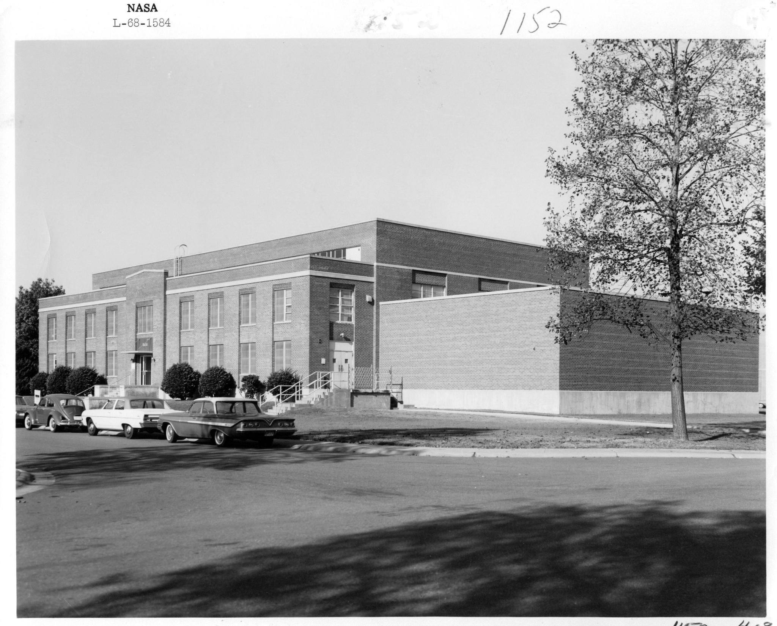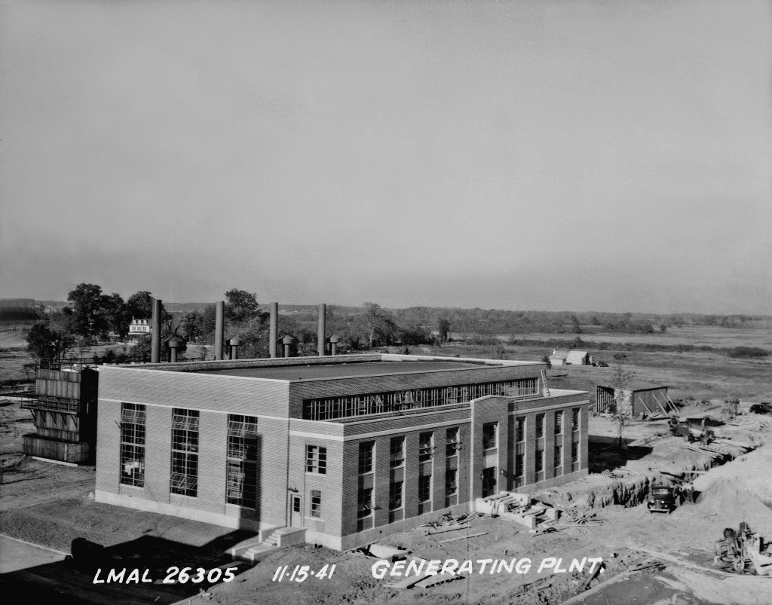Quick Facts
Year Built: 1941
Historic Eligibility: National Register Ineligible
Important Tests: N/A
Year Demolished: 2011
History
Building 1152 was authorized under the first supplementary National Defense Appropriation Act and approved by the secretary of war in October 1940. This building was representative of an administrative support facility built during that latter part of the World War II period. The building design included 12 ½-inch thick walls in order to house the Electric Generating Plant.
It appears from early floor plans that the Media Services Center, or Print Shop, occupied some rooms in the mid-1940s. Plans to convert the facility to another use were started as early as 1959. However, in 1967 the facility was still referred to as the power plant. In 1970, a separate addition was added, Building 1151, which served as a storage facility for the plant.
Sometime around 1973, Building 1152 was modified to serve as an office building for business data, publications, security and payroll. An addition for computing services was added to the northeast corner in 1977. Later, in the 1990s, the offices became workspace for the management and personnel of the NASA High Speed Research Program. A major renovation of the interior occurred in 1999 and the building was then known as the Information Media Center.
Building 1152 was demolished in 2011, along with buildings 1149 and 1153, to make room for construction of Building 2102, the Integrated Engineering Services Building.
Related Materials:
1941 Plans
1942 Description
1942 Plan Power Plant
1959 Conversion Plans
1965 Addition
1965 Real Property Record
2010 Floor Plan

